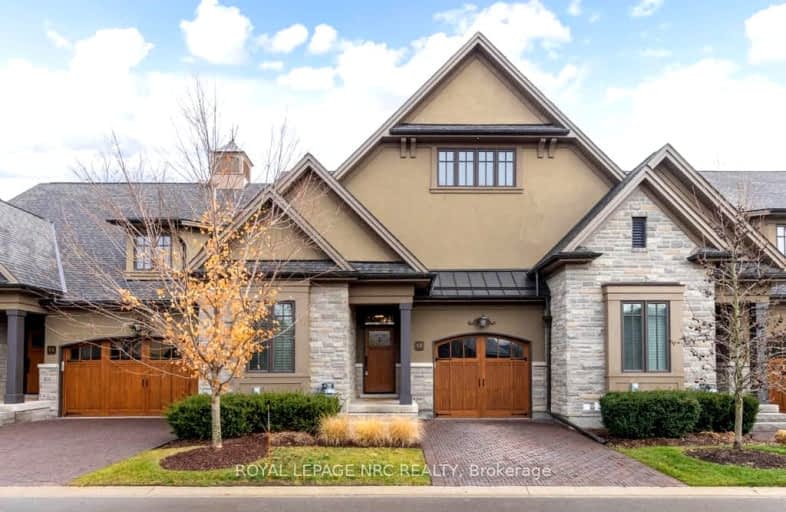Car-Dependent
- Almost all errands require a car.
Minimal Transit
- Almost all errands require a car.
Somewhat Bikeable
- Most errands require a car.

Niagara Peninsula Children's Centre School
Elementary: HospitalDSBN Academy
Elementary: PublicSt Peter Catholic Elementary School
Elementary: CatholicWestdale Public School
Elementary: PublicPower Glen School
Elementary: PublicSt Anthony Catholic Elementary School
Elementary: CatholicDSBN Academy
Secondary: PublicThorold Secondary School
Secondary: PublicSt Catharines Collegiate Institute and Vocational School
Secondary: PublicEden High School
Secondary: PublicSir Winston Churchill Secondary School
Secondary: PublicDenis Morris Catholic High School
Secondary: Catholic-
Parker Street Park
139 Parker St (Kinsey Street), St. Catharines ON 2.53km -
Shauna Park
31 Strada Blvd (Roland St), St. Catharines ON 2.57km -
Old Guard Park
Louth St (St. Paul St), St. Catharines ON 3.18km
-
Hsbc, St. Catharines
460 St Davids Rd, St Catharines ON L2T 4E6 2.32km -
Meridian Credit Union ATM
240 St Paul St W, St Catharines ON L2S 2E7 3.16km -
Localcoin Bitcoin ATM - Esso
179 St Paul St W, St Catharines ON L2S 2C8 3.4km
- 3 bath
- 3 bed
- 1800 sqft
17-17 SHAMROCK COMMON, St. Catharines, Ontario • L2S 0G7 • St. Catharines



