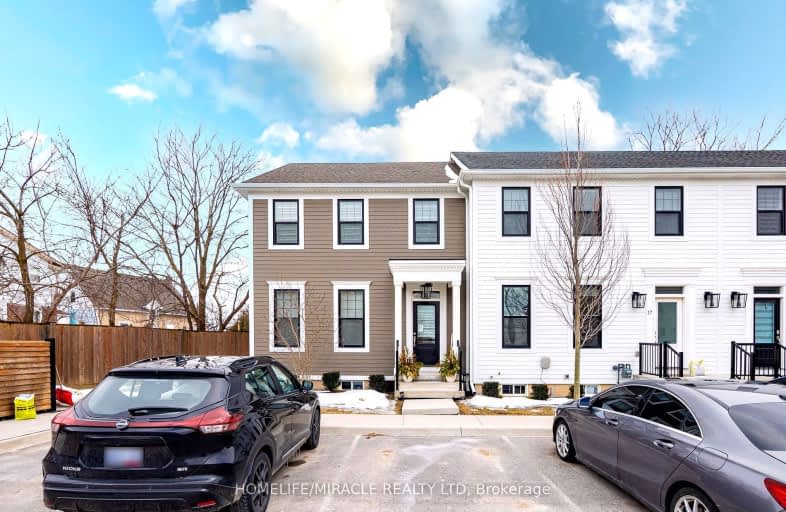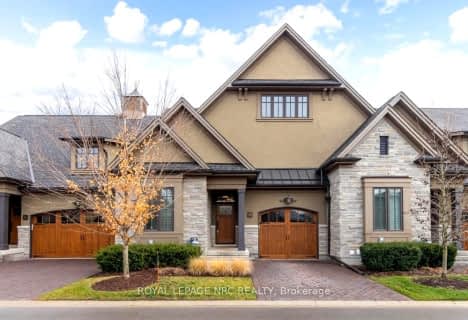Somewhat Walkable
- Some errands can be accomplished on foot.
Some Transit
- Most errands require a car.
Bikeable
- Some errands can be accomplished on bike.

DSBN Academy
Elementary: PublicEdith Cavell Public School
Elementary: PublicSt Peter Catholic Elementary School
Elementary: CatholicWestdale Public School
Elementary: PublicPower Glen School
Elementary: PublicSt Anthony Catholic Elementary School
Elementary: CatholicDSBN Academy
Secondary: PublicLifetime Learning Centre Secondary School
Secondary: PublicSt Catharines Collegiate Institute and Vocational School
Secondary: PublicEden High School
Secondary: PublicSir Winston Churchill Secondary School
Secondary: PublicDenis Morris Catholic High School
Secondary: Catholic-
Shauna Park
31 Strada Blvd (Roland St), St. Catharines ON 0.45km -
Westland Park
113 Westland Dr (Rykert Street), St. Catharines ON 0.69km -
Parker Street Park
139 Parker St (Kinsey Street), St. Catharines ON 0.81km
-
Localcoin Bitcoin ATM - Esso
179 St Paul St W, St. Catharines ON L2S 2C8 0.95km -
President's Choice Financial Pavilion and ATM
411 Louth St, St. Catharines ON L2S 4A2 1.72km -
CIBC
100 4th Ave (Ridley Heights Plaza), St. Catharines ON L2S 3P3 1.81km
- — bath
- — bed
- — sqft
7 Rykert Street, St. Catharines, Ontario • L2S 2B3 • 462 - Rykert/Vansickle








