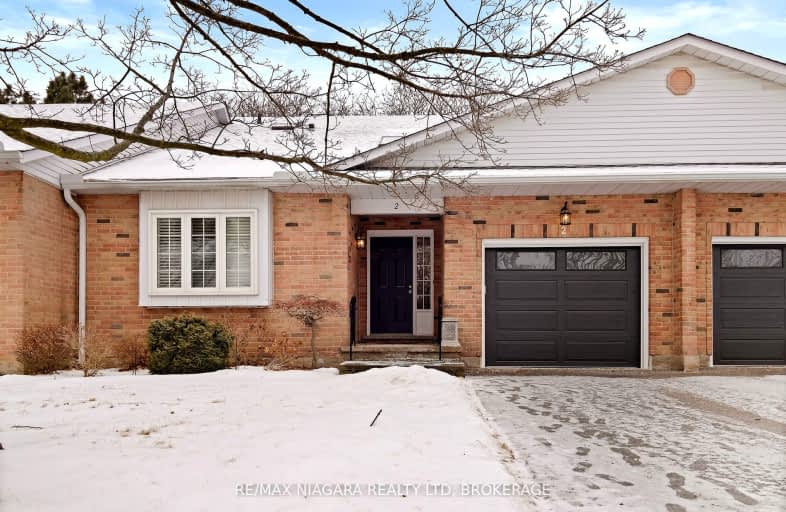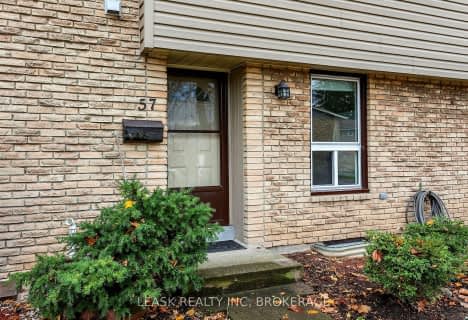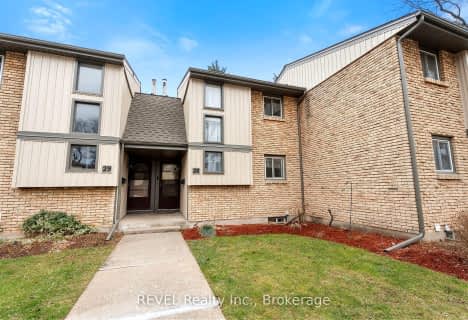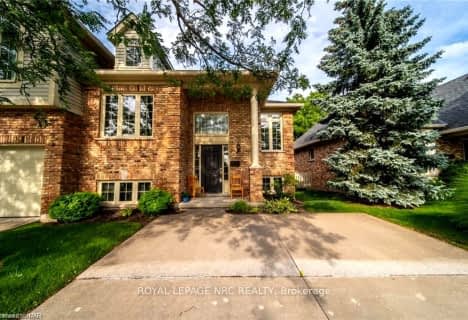
Somewhat Walkable
- Some errands can be accomplished on foot.
Some Transit
- Most errands require a car.
Somewhat Bikeable
- Most errands require a car.

Edith Cavell Public School
Elementary: PublicWestdale Public School
Elementary: PublicMother Teresa Catholic Elementary School
Elementary: CatholicSt Denis Catholic Elementary School
Elementary: CatholicGrapeview Public School
Elementary: PublicHarriet Tubman Public School
Elementary: PublicDSBN Academy
Secondary: PublicLifetime Learning Centre Secondary School
Secondary: PublicSaint Francis Catholic Secondary School
Secondary: CatholicSt Catharines Collegiate Institute and Vocational School
Secondary: PublicEden High School
Secondary: PublicDenis Morris Catholic High School
Secondary: Catholic-
Shauna Park
31 Strada Blvd (Roland St), St. Catharines ON 2.1km -
Niagara Olympic Club
78 Louth St, St. Catharines ON L2S 2T4 2.72km -
Fitzgerald Park
St. Catharines ON 2.87km
-
Localcoin Bitcoin ATM - Avondale Food Stores
296 Ontario St, St Catharines ON L2R 5L7 0.89km -
RBC Royal Bank
211 Martindale Rd (at Erion Rd), St. Catharines ON L2S 3V7 1.39km -
Credit Union Central of Ontario LTD
8 Church St, St Catharines ON L2R 3B3 1.4km
- 3 bath
- 4 bed
- 1200 sqft
25-174 Martindale Road, St. Catharines, Ontario • L2S 3Z9 • St. Catharines
- 4 bath
- 2 bed
- 1600 sqft
24-141 Welland Vale Road, St. Catharines, Ontario • L2S 3S7 • 453 - Grapeview
- 4 bath
- 3 bed
- 2000 sqft
01-77 Erion Road, St. Catharines, Ontario • L2W 1B4 • 453 - Grapeview
- 3 bath
- 3 bed
- 1400 sqft
19 Aspen Common, St. Catharines, Ontario • L2S 0G2 • St. Catharines
- 2 bath
- 3 bed
- 1800 sqft
32-178 Scott Street, St. Catharines, Ontario • L2N 6Y5 • 446 - Fairview
- — bath
- — bed
- — sqft
7 Rykert Street, St. Catharines, Ontario • L2S 2B3 • 462 - Rykert/Vansickle














