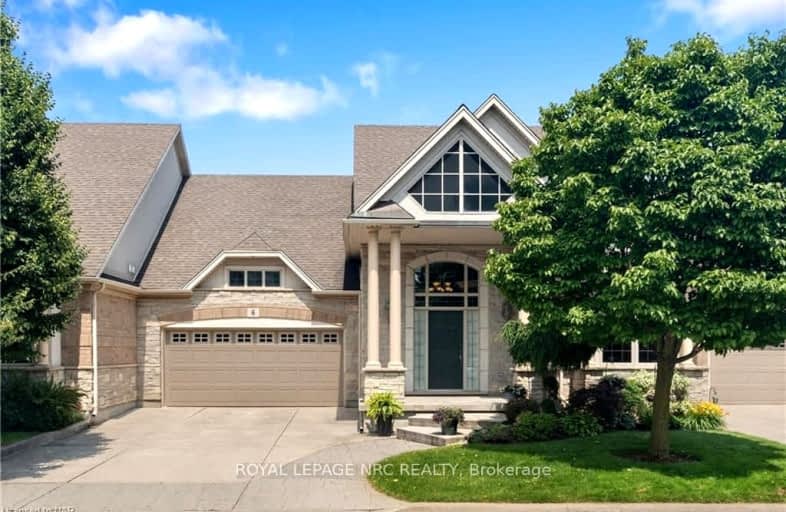Car-Dependent
- Most errands require a car.
Some Transit
- Most errands require a car.
Somewhat Bikeable
- Most errands require a car.

Edith Cavell Public School
Elementary: PublicMother Teresa Catholic Elementary School
Elementary: CatholicSt Denis Catholic Elementary School
Elementary: CatholicGrapeview Public School
Elementary: PublicSt Anthony Catholic Elementary School
Elementary: CatholicHarriet Tubman Public School
Elementary: PublicDSBN Academy
Secondary: PublicLifetime Learning Centre Secondary School
Secondary: PublicSaint Francis Catholic Secondary School
Secondary: CatholicSt Catharines Collegiate Institute and Vocational School
Secondary: PublicEden High School
Secondary: PublicDenis Morris Catholic High School
Secondary: Catholic-
Montebello Park
64 Ontario St (at Lake St.), St. Catharines ON L2R 7C2 0.92km -
Catherine St. Park Dog Run
Catherine St (Russell Ave.), St. Catharines ON 1.61km -
Burgoyne Woods Park
70 Edgedale Rd, St. Catharines ON 2.54km
-
Meridian Credit Union ATM
111 4th Ave, St. Catharines ON L2S 3P5 0.33km -
CIBC
100 4th Ave (Ridley Heights Plaza), St. Catharines ON L2S 3P3 0.49km -
Scotiabank
106 Lake St, St Catharines ON L2R 5X8 1.09km
- 4 bath
- 2 bed
- 1600 sqft
24-141 Welland Vale Road, St. Catharines, Ontario • L2S 3S7 • 453 - Grapeview
- 4 bath
- 2 bed
- 2750 sqft
16-141 Welland Vale Road, St. Catharines, Ontario • L2S 3S7 • 453 - Grapeview
- 3 bath
- 3 bed
- 1800 sqft
27 Willow Bank Common, St. Catharines, Ontario • L2S 4C8 • St. Catharines
- 4 bath
- 3 bed
- 2000 sqft
25 ARBOURVALE COMMON Road, St. Catharines, Ontario • L2T 3B7 • St. Catharines
- 3 bath
- 3 bed
- 1800 sqft
17-17 SHAMROCK COMMON, St. Catharines, Ontario • L2S 0G7 • St. Catharines





