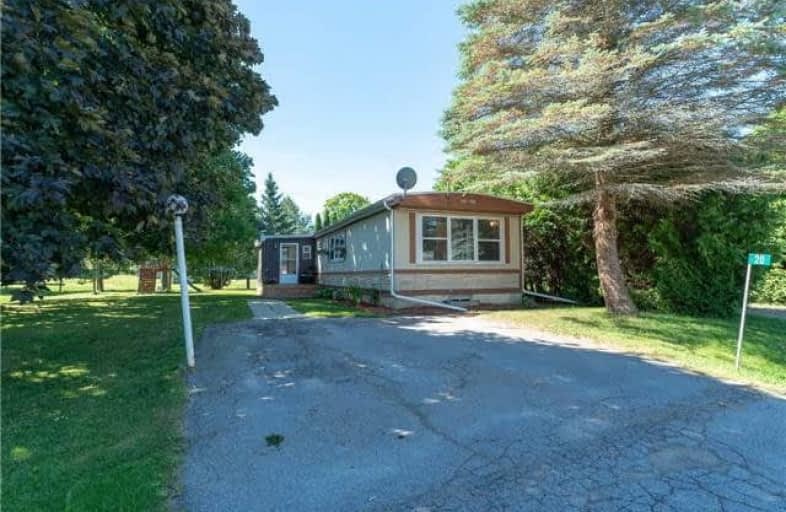Sold on Jul 13, 2018
Note: Property is not currently for sale or for rent.

-
Type: Mobile/Trailer
-
Style: Bungalow
-
Lot Size: 0 x 0 Feet
-
Age: No Data
-
Days on Site: 9 Days
-
Added: Sep 07, 2019 (1 week on market)
-
Updated:
-
Last Checked: 3 months ago
-
MLS®#: X4180472
-
Listed By: Royal lepage kawartha lakes realty inc., brokerage
Move In Ready Modular In Pleasant View Park! Newer Kitchen With Plenty Of Cupboard Space. 3 Bedrooms, 4Pc Bathroom & A 2Pc Ensuite. Full Unspoiled Basement. Main Floor Laundry. New Furnace & Ac In 2017. Located Just Minutes To Lindsay!
Property Details
Facts for 20 Park Crescent, Kawartha Lakes
Status
Days on Market: 9
Last Status: Sold
Sold Date: Jul 13, 2018
Closed Date: Aug 10, 2018
Expiry Date: Nov 30, 2018
Sold Price: $177,000
Unavailable Date: Jul 13, 2018
Input Date: Jul 04, 2018
Prior LSC: Sold
Property
Status: Sale
Property Type: Mobile/Trailer
Style: Bungalow
Area: Kawartha Lakes
Community: Lindsay
Availability Date: Tbd
Inside
Bedrooms: 3
Bathrooms: 2
Kitchens: 1
Rooms: 6
Den/Family Room: No
Air Conditioning: Central Air
Fireplace: No
Laundry Level: Main
Washrooms: 2
Utilities
Electricity: Yes
Gas: No
Cable: No
Telephone: Yes
Building
Basement: Full
Basement 2: Unfinished
Heat Type: Forced Air
Heat Source: Propane
Exterior: Alum Siding
Water Supply Type: Comm Well
Water Supply: Well
Special Designation: Landlease
Parking
Driveway: Pvt Double
Garage Type: None
Covered Parking Spaces: 2
Total Parking Spaces: 2
Fees
Tax Year: 2018
Tax Legal Description: Ambassador Model #52168202 Serial #70946 - 14'X70'
Highlights
Feature: Level
Feature: School Bus Route
Land
Cross Street: Hwy 35 N/Peniel Rd
Municipality District: Kawartha Lakes
Fronting On: South
Pool: None
Sewer: Septic
Acres: < .50
Zoning: Res
Waterfront: None
Additional Media
- Virtual Tour: https://youtu.be/YZHtUS8bL5U
Rooms
Room details for 20 Park Crescent, Kawartha Lakes
| Type | Dimensions | Description |
|---|---|---|
| Living Main | 3.96 x 4.87 | |
| Kitchen Main | 3.65 x 3.96 | |
| Master Main | 3.35 x 3.65 | 2 Pc Ensuite |
| Br Main | 2.43 x 3.96 | |
| Br Main | 2.13 x 3.04 | |
| Sunroom Main | 2.13 x 3.35 |

| XXXXXXXX | XXX XX, XXXX |
XXXX XXX XXXX |
$XXX,XXX |
| XXX XX, XXXX |
XXXXXX XXX XXXX |
$XXX,XXX | |
| XXXXXXXX | XXX XX, XXXX |
XXXX XXX XXXX |
$XX,XXX |
| XXX XX, XXXX |
XXXXXX XXX XXXX |
$XX,XXX |
| XXXXXXXX XXXX | XXX XX, XXXX | $177,000 XXX XXXX |
| XXXXXXXX XXXXXX | XXX XX, XXXX | $169,900 XXX XXXX |
| XXXXXXXX XXXX | XXX XX, XXXX | $92,000 XXX XXXX |
| XXXXXXXX XXXXXX | XXX XX, XXXX | $99,900 XXX XXXX |

Fenelon Twp Public School
Elementary: PublicAlexandra Public School
Elementary: PublicSt. John Paul II Catholic Elementary School
Elementary: CatholicCentral Senior School
Elementary: PublicParkview Public School
Elementary: PublicLeslie Frost Public School
Elementary: PublicSt. Thomas Aquinas Catholic Secondary School
Secondary: CatholicBrock High School
Secondary: PublicFenelon Falls Secondary School
Secondary: PublicLindsay Collegiate and Vocational Institute
Secondary: PublicI E Weldon Secondary School
Secondary: PublicPort Perry High School
Secondary: Public
