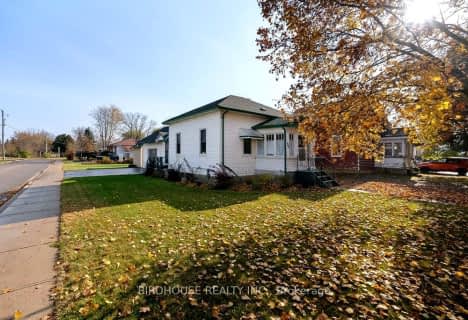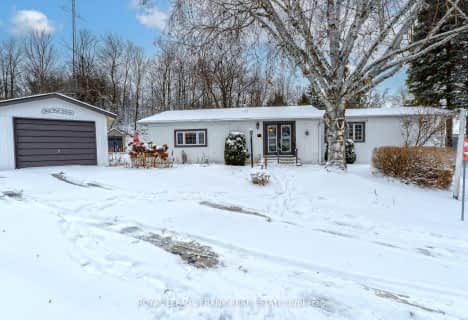Sold on Jul 14, 2014
Note: Property is not currently for sale or for rent.

-
Type: Detached
-
Style: Bungalow
-
Lot Size: 52 x 109
-
Age: No Data
-
Taxes: $3,580 per year
-
Days on Site: 64 Days
-
Added: Oct 09, 2023 (2 months on market)
-
Updated:
-
Last Checked: 2 months ago
-
MLS®#: X7109290
-
Listed By: Mincom plus realty inc. - 35
Seton Bungalow model Mason built home Cloverlea Project. This 1543 sq ft bungalow is finished from top to bottom to satisfy even the pickiest buyers. A tastefully landscaped front yard and walkway invite you to your free flowing main floor. The living room is beautifully finished with hardwood floors, cathedral ceilings, upgraded light fixtures, gas fireplace and a well designed kitchen and dining room area that offers plenty of cupboard and counter space as well as a walkout to a 2 tiered deck. Master bedroom features ensuite with a soaker tub. Also comes complete with study/ den, 2+2 bedrooms and 3 full washrooms, main floor laundry, walk in from garage. The fully finished rec room with large windows is great for entertaining.
Property Details
Facts for 20 Thrushwood Trail, Kawartha Lakes
Status
Days on Market: 64
Last Status: Sold
Sold Date: Jul 14, 2014
Closed Date: Sep 15, 2014
Expiry Date: Nov 11, 2014
Sold Price: $370,000
Unavailable Date: Jul 14, 2014
Input Date: May 13, 2014
Property
Status: Sale
Property Type: Detached
Style: Bungalow
Area: Kawartha Lakes
Community: Lindsay
Availability Date: 60TO89
Assessment Amount: $276,000
Inside
Bedrooms: 2
Bedrooms Plus: 2
Bathrooms: 3
Kitchens: 1
Rooms: 7
Air Conditioning: Central Air
Washrooms: 3
Building
Basement: Finished
Basement 2: Full
Exterior: Brick
Exterior: Vinyl Siding
UFFI: No
Parking
Total Parking Spaces: 2
Fees
Tax Year: 2013
Tax Legal Description: LOT 26 PLAN 57M769; S/T EASEMENT IN FAVOUR OF THE
Taxes: $3,580
Highlights
Feature: Fenced Yard
Land
Municipality District: Kawartha Lakes
Sewer: Sewers
Lot Depth: 109
Lot Frontage: 52
Lot Irregularities: 52 X 109
Access To Property: Yr Rnd Municpal Rd
Rooms
Room details for 20 Thrushwood Trail, Kawartha Lakes
| Type | Dimensions | Description |
|---|---|---|
| Living Main | 4.11 x 6.83 | |
| Dining Main | 3.35 x 3.35 | |
| Kitchen Main | 3.35 x 3.65 | |
| Prim Bdrm Main | 3.65 x 4.64 | |
| Br Main | 3.04 x 4.39 | |
| Br Lower | 2.99 x 4.08 | |
| Br Lower | 4.39 x 4.21 | |
| Bathroom Main | - | |
| Bathroom Lower | - | |
| Rec Lower | 7.77 x 6.85 |
| XXXXXXXX | XXX XX, XXXX |
XXXX XXX XXXX |
$XXX,XXX |
| XXX XX, XXXX |
XXXXXX XXX XXXX |
$XXX,XXX | |
| XXXXXXXX | XXX XX, XXXX |
XXXX XXX XXXX |
$XXX,XXX |
| XXX XX, XXXX |
XXXXXX XXX XXXX |
$XXX,XXX | |
| XXXXXXXX | XXX XX, XXXX |
XXXX XXX XXXX |
$XXX,XXX |
| XXX XX, XXXX |
XXXXXX XXX XXXX |
$XXX,XXX |
| XXXXXXXX XXXX | XXX XX, XXXX | $376,500 XXX XXXX |
| XXXXXXXX XXXXXX | XXX XX, XXXX | $384,900 XXX XXXX |
| XXXXXXXX XXXX | XXX XX, XXXX | $321,000 XXX XXXX |
| XXXXXXXX XXXXXX | XXX XX, XXXX | $324,900 XXX XXXX |
| XXXXXXXX XXXX | XXX XX, XXXX | $525,000 XXX XXXX |
| XXXXXXXX XXXXXX | XXX XX, XXXX | $524,900 XXX XXXX |

King Albert Public School
Elementary: PublicAlexandra Public School
Elementary: PublicCentral Senior School
Elementary: PublicParkview Public School
Elementary: PublicSt. Dominic Catholic Elementary School
Elementary: CatholicLeslie Frost Public School
Elementary: PublicSt. Thomas Aquinas Catholic Secondary School
Secondary: CatholicBrock High School
Secondary: PublicFenelon Falls Secondary School
Secondary: PublicLindsay Collegiate and Vocational Institute
Secondary: PublicI E Weldon Secondary School
Secondary: PublicPort Perry High School
Secondary: Public- 1 bath
- 2 bed
- 700 sqft
72 Cambridge Street South, Kawartha Lakes, Ontario • K9V 3C5 • Lindsay
- 2 bath
- 2 bed


