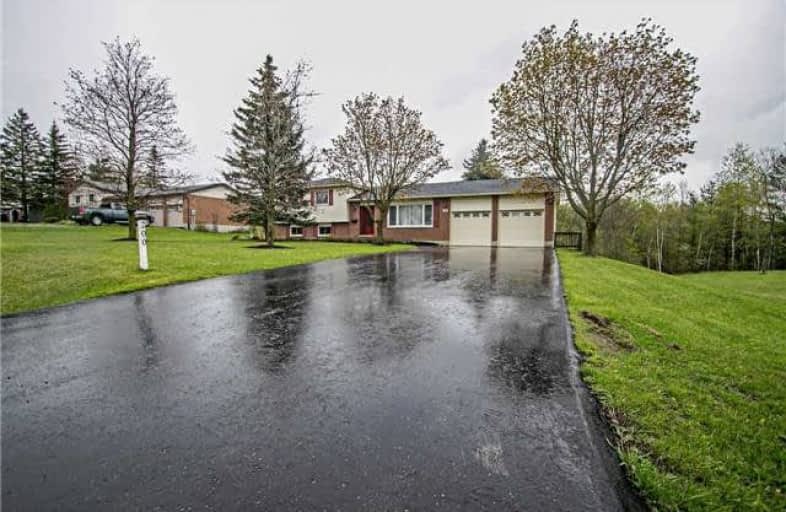Sold on May 25, 2018
Note: Property is not currently for sale or for rent.

-
Type: Detached
-
Style: Sidesplit 4
-
Lot Size: 100.07 x 172 Feet
-
Age: No Data
-
Taxes: $2,900 per year
-
Days on Site: 13 Days
-
Added: Sep 07, 2019 (1 week on market)
-
Updated:
-
Last Checked: 3 months ago
-
MLS®#: X4126637
-
Listed By: Re/max jazz inc., brokerage
Meticulously Maintained Home On Just Over 1/3 Acre Of Spectacular Property. Main Floor Includes Kitchen (Reno's In 2011) W Garage Access & Combined With Dining Room Overlooking Yard, Ravine And Forest. No Neighbors Behind. Bright Living Rm . W/O To Patio From Lower Level. Unfinished Basement. Pet Free. Smoke Free. Absolutely Spotless Home!
Extras
Driveway(13), Stamped Concrete Walkway And Gardens(13),Ac(11),Gas Furnace(12),Roof(14),Windows(09-17),Broadloom & Deck(11), Eaves(11),Shed(13).200 Amp Service. Septic Cleaned April /18. Include: All Elfs, Ceilling Fans, Window Blinds,
Property Details
Facts for 200 Coulter Drive, Kawartha Lakes
Status
Days on Market: 13
Last Status: Sold
Sold Date: May 25, 2018
Closed Date: Jun 15, 2018
Expiry Date: Aug 12, 2018
Sold Price: $515,000
Unavailable Date: May 25, 2018
Input Date: May 12, 2018
Property
Status: Sale
Property Type: Detached
Style: Sidesplit 4
Area: Kawartha Lakes
Community: Pontypool
Availability Date: Immediate/30
Inside
Bedrooms: 3
Bathrooms: 2
Kitchens: 1
Rooms: 7
Den/Family Room: Yes
Air Conditioning: Central Air
Fireplace: Yes
Laundry Level: Lower
Washrooms: 2
Utilities
Electricity: Yes
Gas: Yes
Cable: Yes
Telephone: Yes
Building
Basement: Unfinished
Heat Type: Forced Air
Heat Source: Gas
Exterior: Brick
Exterior: Vinyl Siding
Water Supply Type: Comm Well
Water Supply: Municipal
Special Designation: Unknown
Parking
Driveway: Pvt Double
Garage Spaces: 2
Garage Type: Attached
Covered Parking Spaces: 6
Total Parking Spaces: 8
Fees
Tax Year: 2018
Tax Legal Description: Con 3 Pt Lot 11 Plan 9M725 Lot 16
Taxes: $2,900
Highlights
Feature: Ravine
Feature: Wooded/Treed
Land
Cross Street: Hwy 35/115 Telecom R
Municipality District: Kawartha Lakes
Fronting On: East
Pool: None
Sewer: Septic
Lot Depth: 172 Feet
Lot Frontage: 100.07 Feet
Rooms
Room details for 200 Coulter Drive, Kawartha Lakes
| Type | Dimensions | Description |
|---|---|---|
| Kitchen Main | 3.34 x 6.95 | Combined W/Dining, Access To Garage |
| Dining Main | 3.34 x 6.95 | Combined W/Kitchen, Bay Window |
| Living Main | 3.81 x 4.71 | Hardwood Floor, Bay Window |
| Master 2nd | 3.43 x 4.11 | Laminate, Semi Ensuite |
| Br 2nd | 3.10 x 3.86 | Broadloom, Closet |
| Br 2nd | 2.75 x 3.32 | Broadloom, Closet |
| Family Lower | 6.37 x 7.56 | Broadloom, W/O To Patio |
| Laundry Bsmt | - |
| XXXXXXXX | XXX XX, XXXX |
XXXX XXX XXXX |
$XXX,XXX |
| XXX XX, XXXX |
XXXXXX XXX XXXX |
$XXX,XXX | |
| XXXXXXXX | XXX XX, XXXX |
XXXXXXX XXX XXXX |
|
| XXX XX, XXXX |
XXXXXX XXX XXXX |
$XXX,XXX |
| XXXXXXXX XXXX | XXX XX, XXXX | $515,000 XXX XXXX |
| XXXXXXXX XXXXXX | XXX XX, XXXX | $535,000 XXX XXXX |
| XXXXXXXX XXXXXXX | XXX XX, XXXX | XXX XXXX |
| XXXXXXXX XXXXXX | XXX XX, XXXX | $535,000 XXX XXXX |

Kirby Centennial Public School
Elementary: PublicOrono Public School
Elementary: PublicEnniskillen Public School
Elementary: PublicThe Pines Senior Public School
Elementary: PublicGrandview Public School
Elementary: PublicRolling Hills Public School
Elementary: PublicSt. Thomas Aquinas Catholic Secondary School
Secondary: CatholicCentre for Individual Studies
Secondary: PublicClarke High School
Secondary: PublicClarington Central Secondary School
Secondary: PublicBowmanville High School
Secondary: PublicSt. Stephen Catholic Secondary School
Secondary: Catholic

