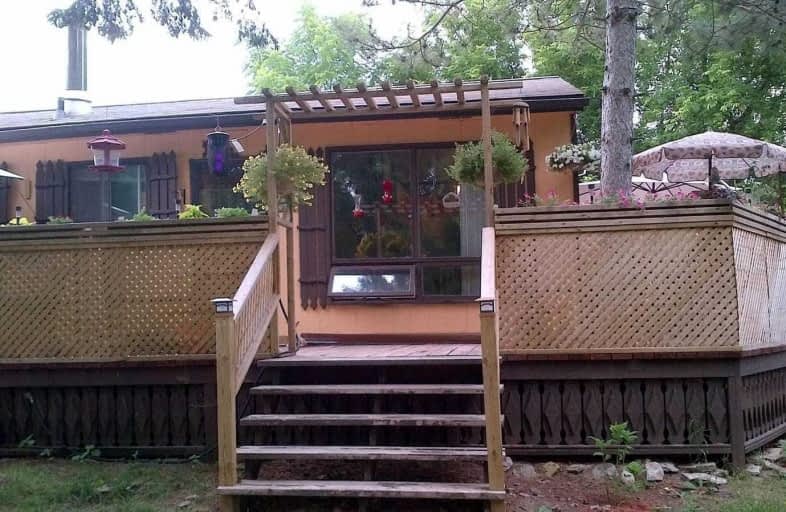Sold on Jul 31, 2020
Note: Property is not currently for sale or for rent.

-
Type: Detached
-
Style: Bungalow
-
Lot Size: 55 x 160 Feet
-
Age: No Data
-
Days on Site: 43 Days
-
Added: Jun 18, 2020 (1 month on market)
-
Updated:
-
Last Checked: 2 months ago
-
MLS®#: X4800627
-
Listed By: Re/max aboutowne realty corp., brokerage
Overlook Lake Dalrymple From Large Wraparound Deck Of This 3 Season Cottage. Two Ample Size Bedrooms,Large Living Room & Kitchen Make It A Perfect Getaway From The City. Sought After Sandy, Weed Free Beach For Swimming. Great Lake For Fishing With Room For Your Own Boat Slip. Furniture Negotiable.Freehold Cottage That Is Part Of 4 Acres Jointly Owned As A Co-Op(Tenants In Common).Co- Op Covers Taxes And Hydro $1300/2020. Co-Tenant May Not Encumber The Lands.
Extras
Includes Existing Fridge, Stove, Microwave, Washer, Lawn Tractor, Hot Water Tank, Portable A/C, Elf's, Blinds
Property Details
Facts for 208 Lake Dalrymple Road, Kawartha Lakes
Status
Days on Market: 43
Last Status: Sold
Sold Date: Jul 31, 2020
Closed Date: Sep 04, 2020
Expiry Date: Dec 17, 2020
Sold Price: $200,000
Unavailable Date: Jul 31, 2020
Input Date: Jun 19, 2020
Property
Status: Sale
Property Type: Detached
Style: Bungalow
Area: Kawartha Lakes
Community: Rural Carden
Availability Date: Immediate
Inside
Bedrooms: 2
Bathrooms: 1
Kitchens: 1
Rooms: 5
Den/Family Room: No
Air Conditioning: Other
Fireplace: Yes
Washrooms: 1
Utilities
Electricity: Yes
Gas: No
Cable: Available
Telephone: Available
Building
Basement: None
Heat Type: Baseboard
Heat Source: Electric
Exterior: Wood
Water Supply Type: Lake/River
Water Supply: Other
Special Designation: Unknown
Other Structures: Garden Shed
Other Structures: Workshop
Parking
Driveway: Mutual
Garage Type: None
Covered Parking Spaces: 2
Total Parking Spaces: 2
Fees
Tax Year: 2020
Tax Legal Description: Lt 55 Pl 173;Part Lt 54, 56 Pl 173;Pt Lt 18 Con 3
Highlights
Feature: Beach
Feature: Clear View
Feature: Lake Access
Feature: Lake/Pond
Land
Cross Street: Kirkfield Rd / Lake
Municipality District: Kawartha Lakes
Fronting On: East
Parcel Number: 631100150
Pool: None
Sewer: Septic
Lot Depth: 160 Feet
Lot Frontage: 55 Feet
Waterfront: Indirect
Water Body Name: Dalrymple-North
Water Body Type: Lake
Water Features: Dock
Water Features: Stairs To Watrfrnt
Shoreline: Clean
Shoreline: Sandy
Shoreline Allowance: Not Ownd
Rural Services: Electrical
Rural Services: Garbage Pickup
Rural Services: Internet Other
Rural Services: Recycling Pckup
Rural Services: Telephone
Rooms
Room details for 208 Lake Dalrymple Road, Kawartha Lakes
| Type | Dimensions | Description |
|---|---|---|
| Living Main | 2.84 x 5.97 | Fireplace, Vaulted Ceiling, W/O To Deck |
| Kitchen Main | 2.51 x 2.95 | Vaulted Ceiling, W/O To Deck, Large Window |
| Master Main | 2.87 x 3.17 | Large Window |
| 2nd Br Main | 2.87 x 2.34 | Large Window |
| Bathroom Main | - | 3 Pc Bath |
| XXXXXXXX | XXX XX, XXXX |
XXXX XXX XXXX |
$XXX,XXX |
| XXX XX, XXXX |
XXXXXX XXX XXXX |
$XXX,XXX |
| XXXXXXXX XXXX | XXX XX, XXXX | $200,000 XXX XXXX |
| XXXXXXXX XXXXXX | XXX XX, XXXX | $212,000 XXX XXXX |

Foley Catholic School
Elementary: CatholicThorah Central Public School
Elementary: PublicBrechin Public School
Elementary: PublicRama Central Public School
Elementary: PublicUptergrove Public School
Elementary: PublicLady Mackenzie Public School
Elementary: PublicOrillia Campus
Secondary: PublicGravenhurst High School
Secondary: PublicBrock High School
Secondary: PublicPatrick Fogarty Secondary School
Secondary: CatholicTwin Lakes Secondary School
Secondary: PublicOrillia Secondary School
Secondary: Public

