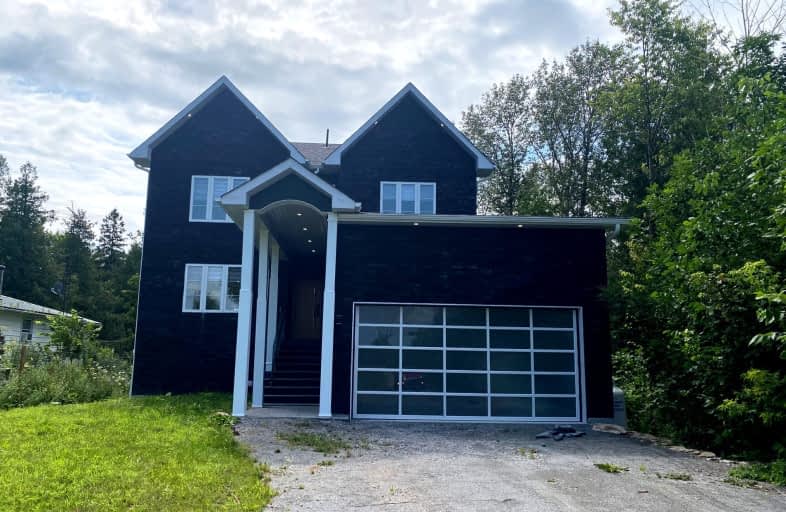Car-Dependent
- Almost all errands require a car.
8
/100
Somewhat Bikeable
- Most errands require a car.
27
/100

Thorah Central Public School
Elementary: Public
21.41 km
Fenelon Twp Public School
Elementary: Public
19.61 km
Ridgewood Public School
Elementary: Public
14.97 km
Woodville Elementary School
Elementary: Public
20.17 km
Lady Mackenzie Public School
Elementary: Public
5.01 km
Langton Public School
Elementary: Public
18.27 km
St. Thomas Aquinas Catholic Secondary School
Secondary: Catholic
31.34 km
Brock High School
Secondary: Public
27.53 km
Fenelon Falls Secondary School
Secondary: Public
16.73 km
Lindsay Collegiate and Vocational Institute
Secondary: Public
29.02 km
I E Weldon Secondary School
Secondary: Public
29.85 km
Port Perry High School
Secondary: Public
52.51 km


