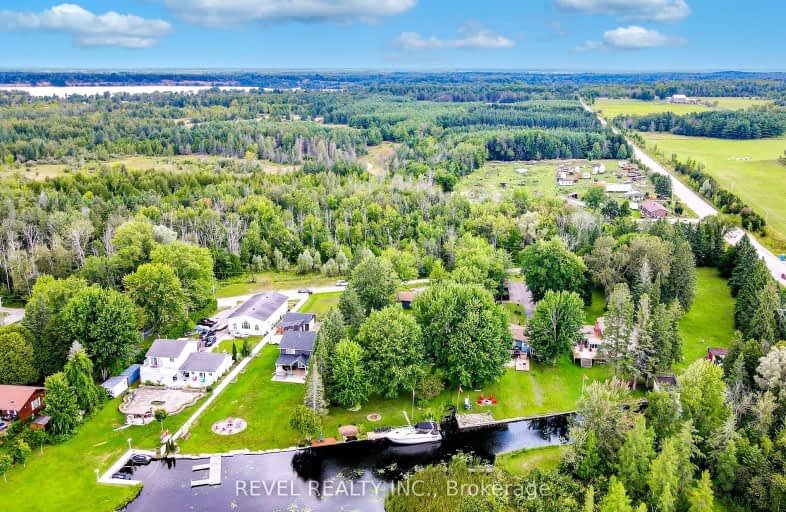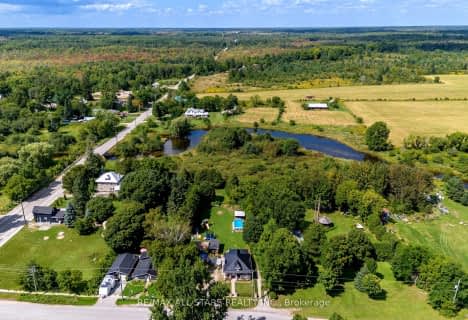Car-Dependent
- Almost all errands require a car.
Somewhat Bikeable
- Most errands require a car.

Thorah Central Public School
Elementary: PublicFenelon Twp Public School
Elementary: PublicRidgewood Public School
Elementary: PublicWoodville Elementary School
Elementary: PublicLady Mackenzie Public School
Elementary: PublicLangton Public School
Elementary: PublicSt. Thomas Aquinas Catholic Secondary School
Secondary: CatholicBrock High School
Secondary: PublicFenelon Falls Secondary School
Secondary: PublicLindsay Collegiate and Vocational Institute
Secondary: PublicI E Weldon Secondary School
Secondary: PublicPort Perry High School
Secondary: Public-
Garnet Graham Beach Park
Fenelon Falls ON K0M 1N0 15.16km -
Cannington Park
Cannington ON 26.04km -
Elgin Park
Lindsay ON 26.89km
-
CIBC
2 Albert St, Coboconk ON K0M 1K0 14.22km -
CIBC
37 Colborne St, Fenelon Falls ON K0M 1N0 15.59km -
BMO Bank of Montreal
39 Colborne St, Fenelon Falls ON K0M 1N0 15.6km
- 1 bath
- 3 bed
- 1100 sqft
41 North Taylor Road, Kawartha Lakes, Ontario • K0M 2B0 • Rural Eldon
- 3 bath
- 2 bed
- 1500 sqft
21 Trent View Road, Kawartha Lakes, Ontario • K0M 2B0 • Rural Eldon











