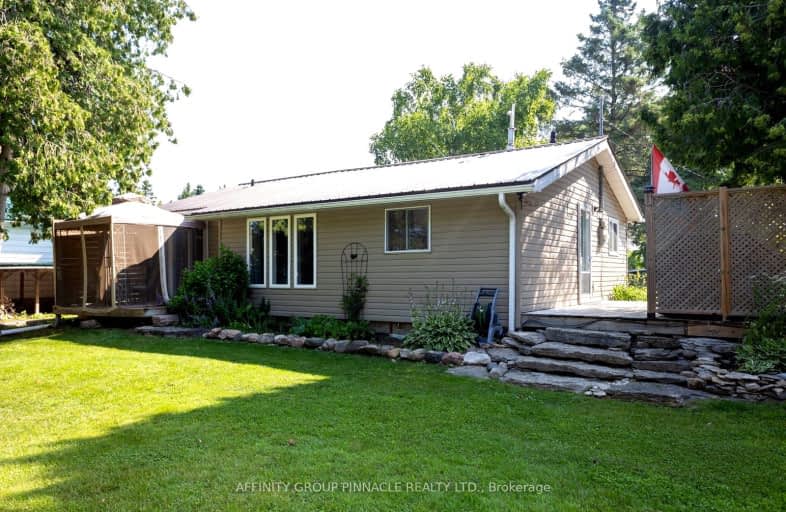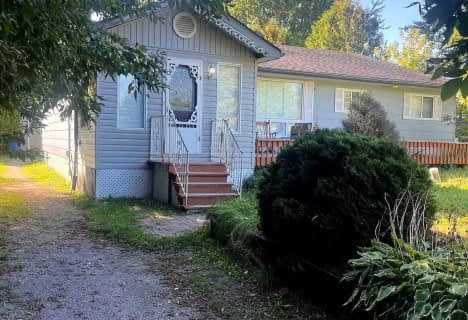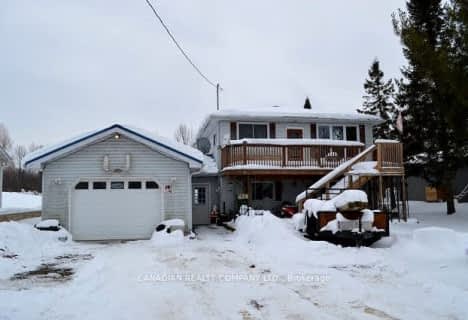
Video Tour
Car-Dependent
- Almost all errands require a car.
7
/100
Somewhat Bikeable
- Most errands require a car.
27
/100

Thorah Central Public School
Elementary: Public
21.42 km
Fenelon Twp Public School
Elementary: Public
19.54 km
Ridgewood Public School
Elementary: Public
14.95 km
Woodville Elementary School
Elementary: Public
20.14 km
Lady Mackenzie Public School
Elementary: Public
4.98 km
Langton Public School
Elementary: Public
18.20 km
St. Thomas Aquinas Catholic Secondary School
Secondary: Catholic
31.27 km
Brock High School
Secondary: Public
27.52 km
Fenelon Falls Secondary School
Secondary: Public
16.67 km
Lindsay Collegiate and Vocational Institute
Secondary: Public
28.95 km
I E Weldon Secondary School
Secondary: Public
29.78 km
Port Perry High School
Secondary: Public
52.47 km
-
Garnet Graham Beach Park
Fenelon Falls ON K0M 1N0 16.28km -
Beaverton Mill Gateway Park
Beaverton ON 23.42km -
Cannington Park
Cannington ON 26.14km
-
CIBC
2 Albert St, Coboconk ON K0M 1K0 14.7km -
CIBC
37 Colborne St, Fenelon Falls ON K0M 1N0 16.71km -
BMO Bank of Montreal
39 Colborne St, Fenelon Falls ON K0M 1N0 16.72km



