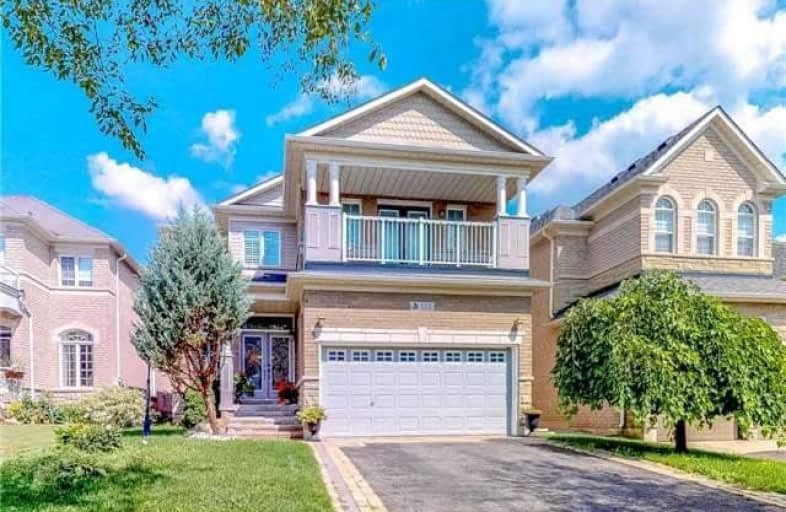Removed on Nov 19, 2018
Note: Property is not currently for sale or for rent.

-
Type: Detached
-
Style: 2-Storey
-
Lease Term: 1 Year
-
Possession: Dec 1/Tba
-
All Inclusive: N
-
Lot Size: 0 x 0
-
Age: No Data
-
Days on Site: 12 Days
-
Added: Nov 07, 2018 (1 week on market)
-
Updated:
-
Last Checked: 2 months ago
-
MLS®#: N4297961
-
Listed By: Re/max crossroads realty inc., brokerage
Very Bright & Beautiful House, Functional Layout, Modern Kitchen With Full Upgrades, Living Area 4400 Sqft, 9' Ceiling Main Floor,Laundry Room On 2nd Floor, Finished Apartment In Basement With Separate Laundry, California Shutters, Beautiful Backyard Deck With Pergola, Crown Molding, 2 Fireplaces, Private Balcony, Totally Upgrade With High Quality Material.Close To High Ranking Schools,Lake, Rec Centre, Shopping Plaza,....
Extras
S/S Fridge, Gas Stove, Hood, B/I D/Wash, B/I Oven, B/I Microwave,All Elfs,Cac,Security,Egdo, Washer&Dryer On 2nd Flr, Basement(Fridge, Cooktop, Washer/Dry, Hood), Window Coverings,
Property Details
Facts for 112 Barberry Crescent, Richmond Hill
Status
Days on Market: 12
Last Status: Suspended
Sold Date: Jan 01, 0001
Closed Date: Jan 01, 0001
Expiry Date: Jan 22, 2019
Unavailable Date: Nov 19, 2018
Input Date: Nov 07, 2018
Property
Status: Lease
Property Type: Detached
Style: 2-Storey
Area: Richmond Hill
Community: Oak Ridges
Availability Date: Dec 1/Tba
Inside
Bedrooms: 4
Bedrooms Plus: 1
Bathrooms: 5
Kitchens: 1
Kitchens Plus: 1
Rooms: 10
Den/Family Room: Yes
Air Conditioning: Central Air
Fireplace: Yes
Laundry: Ensuite
Laundry Level: Upper
Central Vacuum: Y
Washrooms: 5
Utilities
Utilities Included: N
Building
Basement: Apartment
Basement 2: Finished
Heat Type: Forced Air
Heat Source: Gas
Exterior: Brick
Exterior: Stone
Private Entrance: Y
Water Supply: Municipal
Special Designation: Other
Parking
Driveway: Private
Parking Included: No
Garage Spaces: 2
Garage Type: Built-In
Covered Parking Spaces: 2
Fees
Cable Included: No
Central A/C Included: Yes
Common Elements Included: Yes
Heating Included: No
Hydro Included: No
Water Included: No
Land
Cross Street: Bathurst & King
Municipality District: Richmond Hill
Fronting On: East
Pool: None
Sewer: Sewers
Rooms
Room details for 112 Barberry Crescent, Richmond Hill
| Type | Dimensions | Description |
|---|---|---|
| Living Main | 3.84 x 4.53 | Hardwood Floor, Crown Moulding, Combined W/Dining |
| Dining Main | 3.84 x 3.72 | Hardwood Floor, Coffered Ceiling, Combined W/Living |
| Kitchen Main | 3.84 x 5.63 | Marble Floor, Granite Counter, Stainless Steel Ap |
| Breakfast Main | 3.84 x 5.63 | Marble Floor, W/O To Deck, Open Concept |
| Family Main | 3.81 x 5.70 | Hardwood Floor, Gas Fireplace, Crown Moulding |
| Games Main | 3.12 x 3.14 | Hardwood Floor, Sunken Room, Crown Moulding |
| Master 2nd | 3.40 x 8.44 | Hardwood Floor, 5 Pc Ensuite, Gas Fireplace |
| 2nd Br 2nd | 3.38 x 4.50 | Hardwood Floor, 4 Pc Ensuite, W/O To Balcony |
| 3rd Br 2nd | 3.34 x 4.51 | Hardwood Floor, Large Closet, California Shutter |
| 4th Br 2nd | 3.67 x 3.84 | Hardwood Floor, 4 Pc Ensuite, W/I Closet |
| Rec Bsmt | 4.00 x 7.00 | Laminate, Pot Lights, Open Concept |
| 5th Br Bsmt | 3.67 x 6.70 | Laminate, French Doors, Pot Lights |
| XXXXXXXX | XXX XX, XXXX |
XXXXXXX XXX XXXX |
|
| XXX XX, XXXX |
XXXXXX XXX XXXX |
$X,XXX | |
| XXXXXXXX | XXX XX, XXXX |
XXXXXXX XXX XXXX |
|
| XXX XX, XXXX |
XXXXXX XXX XXXX |
$X,XXX,XXX | |
| XXXXXXXX | XXX XX, XXXX |
XXXXXXX XXX XXXX |
|
| XXX XX, XXXX |
XXXXXX XXX XXXX |
$X,XXX,XXX | |
| XXXXXXXX | XXX XX, XXXX |
XXXX XXX XXXX |
$X,XXX,XXX |
| XXX XX, XXXX |
XXXXXX XXX XXXX |
$X,XXX,XXX | |
| XXXXXXXX | XXX XX, XXXX |
XXXXXXX XXX XXXX |
|
| XXX XX, XXXX |
XXXXXX XXX XXXX |
$X,XXX,XXX | |
| XXXXXXXX | XXX XX, XXXX |
XXXXXXX XXX XXXX |
|
| XXX XX, XXXX |
XXXXXX XXX XXXX |
$X,XXX,XXX | |
| XXXXXXXX | XXX XX, XXXX |
XXXXXXXX XXX XXXX |
|
| XXX XX, XXXX |
XXXXXX XXX XXXX |
$X,XXX,XXX |
| XXXXXXXX XXXXXXX | XXX XX, XXXX | XXX XXXX |
| XXXXXXXX XXXXXX | XXX XX, XXXX | $2,950 XXX XXXX |
| XXXXXXXX XXXXXXX | XXX XX, XXXX | XXX XXXX |
| XXXXXXXX XXXXXX | XXX XX, XXXX | $1,199,000 XXX XXXX |
| XXXXXXXX XXXXXXX | XXX XX, XXXX | XXX XXXX |
| XXXXXXXX XXXXXX | XXX XX, XXXX | $1,388,000 XXX XXXX |
| XXXXXXXX XXXX | XXX XX, XXXX | $1,130,000 XXX XXXX |
| XXXXXXXX XXXXXX | XXX XX, XXXX | $1,198,000 XXX XXXX |
| XXXXXXXX XXXXXXX | XXX XX, XXXX | XXX XXXX |
| XXXXXXXX XXXXXX | XXX XX, XXXX | $1,242,000 XXX XXXX |
| XXXXXXXX XXXXXXX | XXX XX, XXXX | XXX XXXX |
| XXXXXXXX XXXXXX | XXX XX, XXXX | $1,288,000 XXX XXXX |
| XXXXXXXX XXXXXXXX | XXX XX, XXXX | XXX XXXX |
| XXXXXXXX XXXXXX | XXX XX, XXXX | $1,288,000 XXX XXXX |

Académie de la Moraine
Elementary: PublicÉIC Renaissance
Elementary: CatholicLight of Christ Catholic Elementary School
Elementary: CatholicHighview Public School
Elementary: PublicOak Ridges Public School
Elementary: PublicOur Lady of Hope Catholic Elementary School
Elementary: CatholicACCESS Program
Secondary: PublicÉSC Renaissance
Secondary: CatholicDr G W Williams Secondary School
Secondary: PublicKing City Secondary School
Secondary: PublicAurora High School
Secondary: PublicCardinal Carter Catholic Secondary School
Secondary: Catholic- 3 bath
- 4 bed
Main - Sunridge Street, Richmond Hill, Ontario • L4E 3T7 • Oak Ridges



