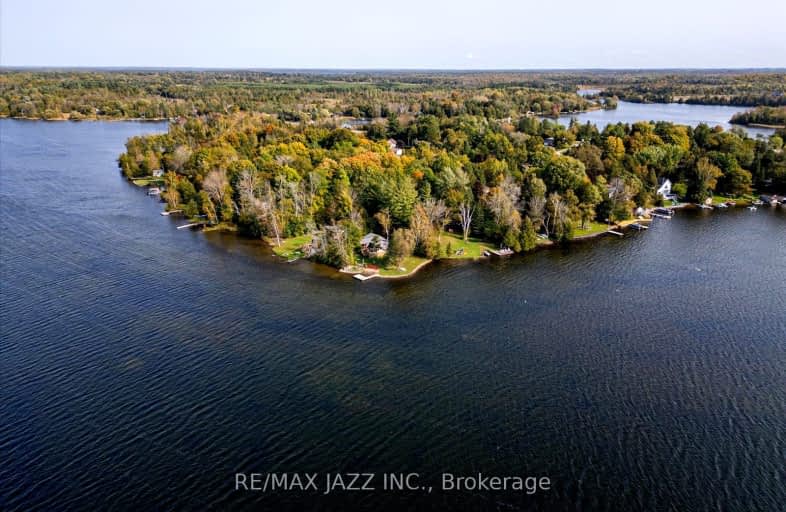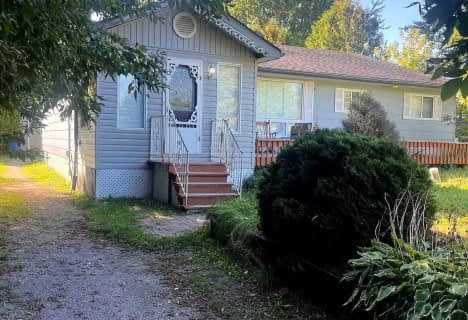
Video Tour
Car-Dependent
- Almost all errands require a car.
15
/100
Somewhat Bikeable
- Almost all errands require a car.
22
/100

Foley Catholic School
Elementary: Catholic
17.96 km
Thorah Central Public School
Elementary: Public
21.05 km
Fenelon Twp Public School
Elementary: Public
20.06 km
Ridgewood Public School
Elementary: Public
15.38 km
Woodville Elementary School
Elementary: Public
20.11 km
Lady Mackenzie Public School
Elementary: Public
5.10 km
Orillia Campus
Secondary: Public
37.37 km
St. Thomas Aquinas Catholic Secondary School
Secondary: Catholic
31.69 km
Brock High School
Secondary: Public
27.38 km
Fenelon Falls Secondary School
Secondary: Public
17.33 km
Lindsay Collegiate and Vocational Institute
Secondary: Public
29.39 km
I E Weldon Secondary School
Secondary: Public
30.26 km
-
Playground
Fenelon Falls ON 16.89km -
Garnet Graham Beach Park
Fenelon Falls ON K0M 1N0 16.95km -
Lions building fenlon falls
Ontario 16.96km
-
CIBC
2 Albert St, Coboconk ON K0M 1K0 15.15km -
CIBC
37 Colborne St, Fenelon Falls ON K0M 1N0 17.38km -
BMO Bank of Montreal
39 Colborne St, Fenelon Falls ON K0M 1N0 17.39km


