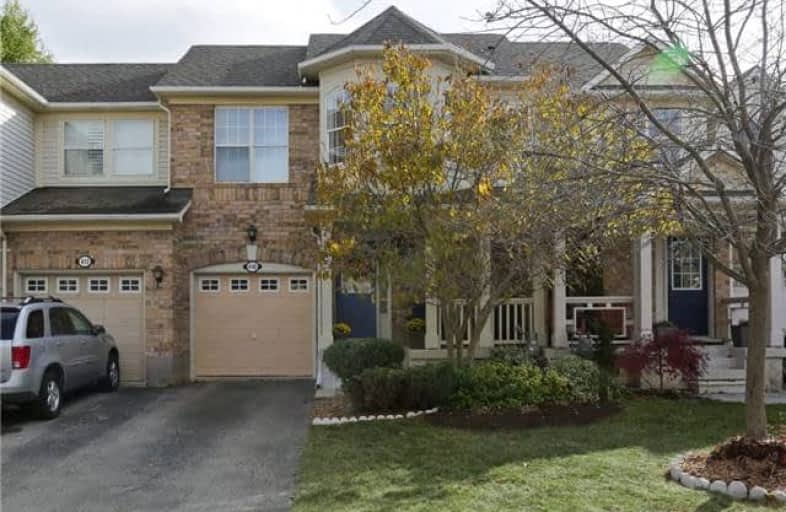Sold on Dec 15, 2017
Note: Property is not currently for sale or for rent.

-
Type: Att/Row/Twnhouse
-
Style: 2-Storey
-
Lot Size: 23 x 81 Feet
-
Age: No Data
-
Taxes: $2,543 per year
-
Days on Site: 32 Days
-
Added: Sep 07, 2019 (1 month on market)
-
Updated:
-
Last Checked: 2 months ago
-
MLS®#: W3984054
-
Listed By: Re/max realtron realty inc., brokerage
Beautiful Mattamy Built "Bryant Model", 1235 Sq Ft. Open Concept Dining Rm/Family Rm/Kitchen With Walk Out To Deck & Landscaped Yard. Transom Window Over Gas Fireplace In Family Rm. Family Rm, Breakfast Bar With Designer Pendant Lighting. Pot Lights In Dining Rm. Laminate Floor All Thruout. Walk In Closet In Master Bdrm W/ 4-Pc Semi En Suite. Walking Distance To Park. Close To Go Station And Access To Highway. Well Maintained Home, Shows Pride Of Ownership!
Extras
Fridge, Stove, New Built-In Stainless Steel Dishwasher, Elfs, Window Coverings, Washer And Dryer.
Property Details
Facts for 410 Baverstock Crescent, Milton
Status
Days on Market: 32
Last Status: Sold
Sold Date: Dec 15, 2017
Closed Date: Mar 23, 2018
Expiry Date: May 13, 2018
Sold Price: $560,000
Unavailable Date: Dec 15, 2017
Input Date: Nov 14, 2017
Property
Status: Sale
Property Type: Att/Row/Twnhouse
Style: 2-Storey
Area: Milton
Community: Clarke
Availability Date: 60-90 Days/Tba
Inside
Bedrooms: 3
Bathrooms: 2
Kitchens: 1
Rooms: 6
Den/Family Room: Yes
Air Conditioning: Central Air
Fireplace: Yes
Washrooms: 2
Building
Basement: Full
Basement 2: Unfinished
Heat Type: Forced Air
Heat Source: Gas
Exterior: Brick
Exterior: Vinyl Siding
Water Supply: Municipal
Special Designation: Unknown
Parking
Driveway: Private
Garage Spaces: 1
Garage Type: Attached
Covered Parking Spaces: 1
Total Parking Spaces: 2
Fees
Tax Year: 2017
Tax Legal Description: Pt Blk 310 Plan 20M767
Taxes: $2,543
Land
Cross Street: Trudeau/Derry
Municipality District: Milton
Fronting On: South
Pool: None
Sewer: None
Lot Depth: 81 Feet
Lot Frontage: 23 Feet
Additional Media
- Virtual Tour: http://mytour.advirtours.com/livetour/slide_show/217022/view:treb
Rooms
Room details for 410 Baverstock Crescent, Milton
| Type | Dimensions | Description |
|---|---|---|
| Dining Ground | 3.76 x 5.37 | Laminate, Open Concept, Pot Lights |
| Kitchen Ground | 2.74 x 3.36 | Ceramic Floor, W/O To Deck, Breakfast Bar |
| Family Ground | 3.36 x 4.00 | Gas Fireplace, Laminate, Combined W/Kitchen |
| Master 2nd | 3.35 x 4.24 | Semi Ensuite, W/I Closet, Laminate |
| 2nd Br 2nd | 2.93 x 3.03 | Bay Window, Laminate, Large Closet |
| 3rd Br 2nd | 2.70 x 2.85 | Laminate, Closet, Window |
| XXXXXXXX | XXX XX, XXXX |
XXXX XXX XXXX |
$XXX,XXX |
| XXX XX, XXXX |
XXXXXX XXX XXXX |
$XXX,XXX |
| XXXXXXXX XXXX | XXX XX, XXXX | $560,000 XXX XXXX |
| XXXXXXXX XXXXXX | XXX XX, XXXX | $579,900 XXX XXXX |

E W Foster School
Elementary: PublicGuardian Angels Catholic Elementary School
Elementary: CatholicSt. Anthony of Padua Catholic Elementary School
Elementary: CatholicIrma Coulson Elementary Public School
Elementary: PublicBruce Trail Public School
Elementary: PublicHawthorne Village Public School
Elementary: PublicE C Drury/Trillium Demonstration School
Secondary: ProvincialErnest C Drury School for the Deaf
Secondary: ProvincialGary Allan High School - Milton
Secondary: PublicMilton District High School
Secondary: PublicBishop Paul Francis Reding Secondary School
Secondary: CatholicCraig Kielburger Secondary School
Secondary: Public

