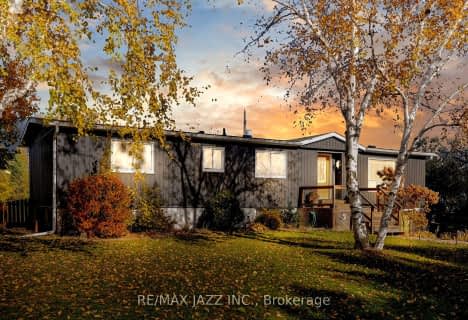Sold on Aug 12, 2016
Note: Property is not currently for sale or for rent.

-
Type: Detached
-
Lot Size: 89.94 x 100
-
Age: No Data
-
Taxes: $3,070 per year
-
Days on Site: 60 Days
-
Added: Oct 09, 2023 (1 month on market)
-
Updated:
-
Last Checked: 2 months ago
-
MLS®#: X7112481
-
Listed By: Century 21 pinnacle realty ltd., brokerage - 127
Calling All Families! ?Looking for a great home that is well located in Lindsay's North Ward, close to schools, parks, shopping and the hospital? ?Look no more. ?21 ORCHARD PARK RD. is a great side-split sitting of a big, beautifully terraced lot w/good privacy and mature Maple and Spruce trees. ?AND AN AWESOME PLAYHOUSE! Nicely landscaped, and a 2- tier deck boasting Southern exposure. ?A portion of the side yard is fully fenced to accommodate family pets. Spacious entry to the home, Liv/Din combo w/hardwood floors, 3+1 bdrm with his/hers closets in the Master, m/f famRm w/gas fireplace, eat-in kitchen, are a few features. ?Basement is presently being used as an in-law suite. Rough in for gas BBQ. ?Shingles, gas furnace and central air 2008. ?Insulated dbl. garage. 2nd floor laundry. Truly a great family home.
Property Details
Facts for 21 Orchard Park Road, Kawartha Lakes
Status
Days on Market: 60
Last Status: Sold
Sold Date: Aug 12, 2016
Closed Date: Aug 31, 2016
Expiry Date: Dec 13, 2016
Sold Price: $312,000
Unavailable Date: Aug 12, 2016
Input Date: Jun 14, 2016
Property
Status: Sale
Property Type: Detached
Area: Kawartha Lakes
Community: Lindsay
Availability Date: FLEX
Assessment Amount: $241,000
Assessment Year: 2016
Inside
Bedrooms: 3
Bedrooms Plus: 1
Bathrooms: 3
Kitchens: 1
Rooms: 13
Air Conditioning: Central Air
Washrooms: 3
Building
Basement: Finished
Basement 2: Full
Exterior: Alum Siding
Exterior: Brick
UFFI: No
Parking
Covered Parking Spaces: 2
Total Parking Spaces: 4
Fees
Tax Year: 2015
Tax Legal Description: LT 9 PL 514, COKL
Taxes: $3,070
Highlights
Feature: Fenced Yard
Land
Cross Street: Angeline St N And Go
Municipality District: Kawartha Lakes
Fronting On: South
Parcel Number: 632060039
Sewer: Sewers
Lot Depth: 100
Lot Frontage: 89.94
Lot Irregularities: 89.94 X 100X105X103
Zoning: RES
Rooms
Room details for 21 Orchard Park Road, Kawartha Lakes
| Type | Dimensions | Description |
|---|---|---|
| Living Main | 3.27 x 5.08 | |
| Dining Main | 2.94 x 3.27 | |
| Kitchen Main | 2.89 x 4.74 | |
| Prim Bdrm 2nd | 3.96 x 4.26 | |
| Bathroom 2nd | - | Ensuite Bath |
| Br 2nd | 2.99 x 3.78 | |
| Br 2nd | 2.99 x 3.78 | |
| Br Bsmt | 2.59 x 2.89 | |
| Bathroom Main | - | |
| Bathroom 2nd | - | |
| Family Main | 3.96 x 5.79 |
| XXXXXXXX | XXX XX, XXXX |
XXXX XXX XXXX |
$XXX,XXX |
| XXX XX, XXXX |
XXXXXX XXX XXXX |
$XXX,XXX | |
| XXXXXXXX | XXX XX, XXXX |
XXXX XXX XXXX |
$XXX,XXX |
| XXX XX, XXXX |
XXXXXX XXX XXXX |
$XXX,XXX | |
| XXXXXXXX | XXX XX, XXXX |
XXXX XXX XXXX |
$XXX,XXX |
| XXX XX, XXXX |
XXXXXX XXX XXXX |
$XXX,XXX | |
| XXXXXXXX | XXX XX, XXXX |
XXXX XXX XXXX |
$XXX,XXX |
| XXX XX, XXXX |
XXXXXX XXX XXXX |
$XXX,XXX |
| XXXXXXXX XXXX | XXX XX, XXXX | $312,000 XXX XXXX |
| XXXXXXXX XXXXXX | XXX XX, XXXX | $319,900 XXX XXXX |
| XXXXXXXX XXXX | XXX XX, XXXX | $215,000 XXX XXXX |
| XXXXXXXX XXXXXX | XXX XX, XXXX | $219,900 XXX XXXX |
| XXXXXXXX XXXX | XXX XX, XXXX | $137,000 XXX XXXX |
| XXXXXXXX XXXXXX | XXX XX, XXXX | $144,900 XXX XXXX |
| XXXXXXXX XXXX | XXX XX, XXXX | $465,000 XXX XXXX |
| XXXXXXXX XXXXXX | XXX XX, XXXX | $449,900 XXX XXXX |

King Albert Public School
Elementary: PublicAlexandra Public School
Elementary: PublicSt. John Paul II Catholic Elementary School
Elementary: CatholicCentral Senior School
Elementary: PublicParkview Public School
Elementary: PublicLeslie Frost Public School
Elementary: PublicSt. Thomas Aquinas Catholic Secondary School
Secondary: CatholicBrock High School
Secondary: PublicFenelon Falls Secondary School
Secondary: PublicLindsay Collegiate and Vocational Institute
Secondary: PublicI E Weldon Secondary School
Secondary: PublicPort Perry High School
Secondary: Public- 2 bath
- 3 bed
- 1 bath
- 3 bed
16 Fenelon Way, Kawartha Lakes, Ontario • K9V 4R1 • Rural Fenelon


