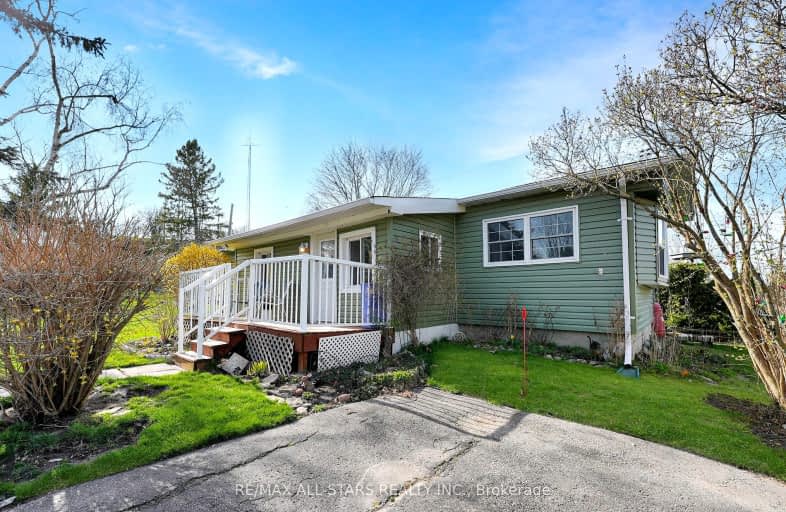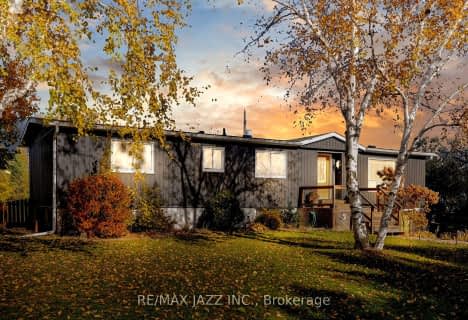Car-Dependent
- Almost all errands require a car.
0
/100
Somewhat Bikeable
- Almost all errands require a car.
20
/100

Fenelon Twp Public School
Elementary: Public
5.74 km
Alexandra Public School
Elementary: Public
5.40 km
St. John Paul II Catholic Elementary School
Elementary: Catholic
4.37 km
Central Senior School
Elementary: Public
5.78 km
Parkview Public School
Elementary: Public
4.70 km
Leslie Frost Public School
Elementary: Public
5.99 km
St. Thomas Aquinas Catholic Secondary School
Secondary: Catholic
7.98 km
Brock High School
Secondary: Public
22.42 km
Fenelon Falls Secondary School
Secondary: Public
16.05 km
Lindsay Collegiate and Vocational Institute
Secondary: Public
5.73 km
I E Weldon Secondary School
Secondary: Public
7.17 km
Port Perry High School
Secondary: Public
34.72 km
-
Elgin Park
Lindsay ON 4.63km -
Northlin Park
Lindsay ON 4.61km -
Old Mill Park
16 Kent St W, Lindsay ON K9V 2Y1 6.25km
-
Laurentian Bank of Canada
401 Kent St W, Lindsay ON K9V 4Z1 5.52km -
BMO Bank of Montreal
401 Kent St W, Lindsay ON K9V 4Z1 5.62km -
Scotiabank
363 Kent St W, Lindsay ON K9V 2Z7 5.72km




