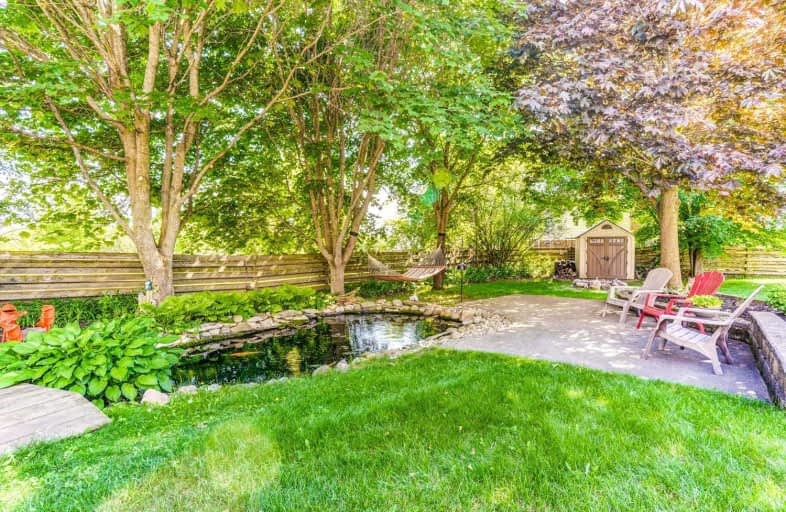Sold on Jun 27, 2019
Note: Property is not currently for sale or for rent.

-
Type: Detached
-
Style: Backsplit 4
-
Lot Size: 136.88 x 0 Feet
-
Age: No Data
-
Taxes: $2,823 per year
-
Days on Site: 8 Days
-
Added: Sep 07, 2019 (1 week on market)
-
Updated:
-
Last Checked: 3 months ago
-
MLS®#: X4490836
-
Listed By: Royal service real estate inc., brokerage
A Home For Entertaining!! Huge, Private Corner Lot With Approx 900Sq Feet Of Deck: Beautiful Ponds, Hammocks, Fire Pit, Hot Tub, Bbq Areas, Outside Dining, Herb Garden, Horseshoe Pit... Inside A Charming, Open Concept 4 Level Backsplit, Offers Great Family Rm For Relaxing And A Large Kitchen/Dining Area Made For Hosting, Cooking. A Truly Lovely Home That Welcomes And Mixes Inside/Outside Space Seamlessly. This Is Not To Be Missed. Open House This Sunday 2-4Pm
Extras
Gas Stove, S/S Fridge, Dishwasher, Pot Lights Throughout, Newer Windows, Doors, Siding, Roof 2 Years New, Extensive Decking, Side Garden Shed, W/O From Master To Hot Tub, Koi In Ponds And All Pond Equipment. Updated Bathrooms. Huge Lot.
Property Details
Facts for 21 Propp Drive, Kawartha Lakes
Status
Days on Market: 8
Last Status: Sold
Sold Date: Jun 27, 2019
Closed Date: Nov 29, 2019
Expiry Date: Sep 20, 2019
Sold Price: $589,000
Unavailable Date: Jun 27, 2019
Input Date: Jun 19, 2019
Property
Status: Sale
Property Type: Detached
Style: Backsplit 4
Area: Kawartha Lakes
Community: Pontypool
Availability Date: 60-90
Inside
Bedrooms: 2
Bathrooms: 2
Kitchens: 1
Rooms: 7
Den/Family Room: Yes
Air Conditioning: Central Air
Fireplace: No
Washrooms: 2
Building
Basement: Finished
Heat Type: Forced Air
Heat Source: Gas
Exterior: Brick
Exterior: Vinyl Siding
Water Supply: Municipal
Special Designation: Unknown
Other Structures: Garden Shed
Parking
Driveway: Pvt Double
Garage Spaces: 1
Garage Type: Attached
Covered Parking Spaces: 8
Total Parking Spaces: 9
Fees
Tax Year: 2019
Tax Legal Description: Con 3 Pt Lot 11 Plan 9M725 Lot 50
Taxes: $2,823
Highlights
Feature: Fenced Yard
Feature: Park
Land
Cross Street: Corbett/Propp
Municipality District: Kawartha Lakes
Fronting On: West
Pool: None
Sewer: Septic
Lot Frontage: 136.88 Feet
Lot Irregularities: Irreg: North Side 246
Additional Media
- Virtual Tour: http://caliramedia.com/21-propp-dr/
Rooms
Room details for 21 Propp Drive, Kawartha Lakes
| Type | Dimensions | Description |
|---|---|---|
| Kitchen Main | 2.96 x 4.79 | Combined W/Dining, Open Concept, Breakfast Bar |
| Dining Main | 6.36 x 6.16 | Pot Lights, W/O To Deck |
| Family In Betwn | 6.72 x 6.72 | Combined Wi/Game, Pot Lights, Large Window |
| Master 2nd | 3.86 x 3.64 | W/O To Deck |
| 2nd Br 2nd | 3.00 x 3.02 | |
| Other 2nd | 3.86 x 3.57 | O/Looks Backyard, W/O To Deck |
| Exercise Lower | 3.98 x 6.11 |
| XXXXXXXX | XXX XX, XXXX |
XXXX XXX XXXX |
$XXX,XXX |
| XXX XX, XXXX |
XXXXXX XXX XXXX |
$XXX,XXX |
| XXXXXXXX XXXX | XXX XX, XXXX | $589,000 XXX XXXX |
| XXXXXXXX XXXXXX | XXX XX, XXXX | $599,900 XXX XXXX |

Kirby Centennial Public School
Elementary: PublicOrono Public School
Elementary: PublicEnniskillen Public School
Elementary: PublicThe Pines Senior Public School
Elementary: PublicGrandview Public School
Elementary: PublicRolling Hills Public School
Elementary: PublicSt. Thomas Aquinas Catholic Secondary School
Secondary: CatholicCentre for Individual Studies
Secondary: PublicClarke High School
Secondary: PublicClarington Central Secondary School
Secondary: PublicBowmanville High School
Secondary: PublicSt. Stephen Catholic Secondary School
Secondary: Catholic

