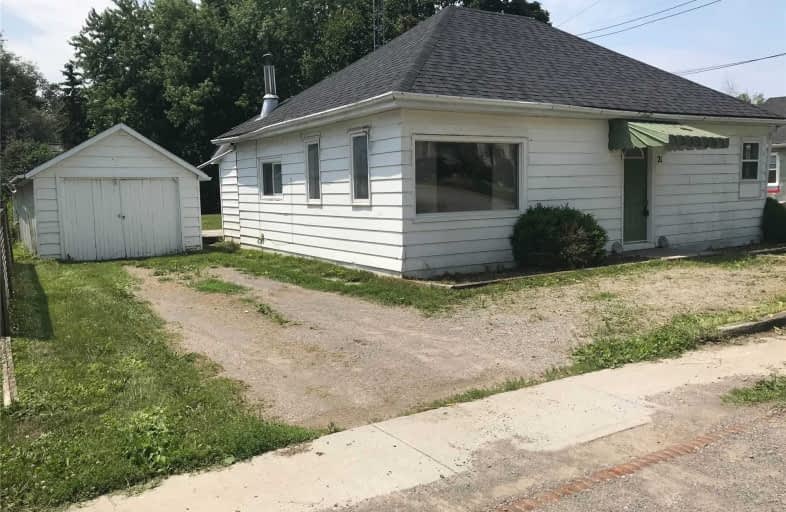Sold on Aug 02, 2021
Note: Property is not currently for sale or for rent.

-
Type: Detached
-
Style: Bungalow
-
Lot Size: 67.49 x 143.22 Feet
-
Age: No Data
-
Taxes: $1,635 per year
-
Days on Site: 31 Days
-
Added: Jul 02, 2021 (1 month on market)
-
Updated:
-
Last Checked: 2 months ago
-
MLS®#: X5293911
-
Listed By: Re/max rouge river realty ltd., brokerage
What A Great Starter Home! Cute Little Two Bedroom Home Situated On A Large Lot In The Quaint Village Of Bethany. Beautifully Renovated Bathroom With Upgraded Fixtures & New Plumbing. Laundry Facilities Conveniently Located In The Little Nook In The Kitchen. Walkout From Kitchen To Backyard. Large Separate Breakfast Area With Propane Stove. Two Good Sized Bedrooms. Hardwood Floors Throughout. Senville Aura Heat Pump Provides Heating & A/C For House.
Extras
Conveniently Located Just Off Highway 7A & Close To Lindsay & Peterborough. Bethany Offers Many Amenities Including A Pharmacy, Small Variety Store, Lcbo & More. Property Is Being Sold With No Warranties. Quick Closing Available.
Property Details
Facts for 21 Wilson Street, Kawartha Lakes
Status
Days on Market: 31
Last Status: Sold
Sold Date: Aug 02, 2021
Closed Date: Sep 02, 2021
Expiry Date: Sep 30, 2021
Sold Price: $330,000
Unavailable Date: Aug 02, 2021
Input Date: Jul 02, 2021
Property
Status: Sale
Property Type: Detached
Style: Bungalow
Area: Kawartha Lakes
Community: Bethany
Availability Date: Immediate
Inside
Bedrooms: 2
Bathrooms: 1
Kitchens: 1
Rooms: 5
Den/Family Room: No
Air Conditioning: Wall Unit
Fireplace: Yes
Washrooms: 1
Utilities
Cable: Yes
Building
Basement: Crawl Space
Heat Type: Heat Pump
Heat Source: Propane
Exterior: Alum Siding
Water Supply: Well
Special Designation: Unknown
Other Structures: Garden Shed
Parking
Driveway: Private
Garage Spaces: 1
Garage Type: Detached
Covered Parking Spaces: 2
Total Parking Spaces: 3
Fees
Tax Year: 2020
Tax Legal Description: Pt. Lot 15 & 16, Plan 5, Kawartha Lakes**
Taxes: $1,635
Highlights
Feature: Park
Feature: Place Of Worship
Feature: School Bus Route
Feature: Skiing
Land
Cross Street: Hwy7A/Wilson Street
Municipality District: Kawartha Lakes
Fronting On: West
Parcel Number: 632650364
Pool: None
Sewer: Septic
Lot Depth: 143.22 Feet
Lot Frontage: 67.49 Feet
Lot Irregularities: **Pt Jackson St. , P
Acres: < .50
Rooms
Room details for 21 Wilson Street, Kawartha Lakes
| Type | Dimensions | Description |
|---|---|---|
| Kitchen Main | 2.74 x 2.44 | W/O To Yard, Hardwood Floor, Combined W/Laundry |
| Breakfast Main | 3.10 x 3.53 | Hardwood Floor, Wood Stove |
| Living Main | 3.68 x 4.47 | Hardwood Floor |
| Master Main | 3.00 x 3.71 | Hardwood Floor |
| 2nd Br Main | 3.10 x 2.95 | Hardwood Floor |
| XXXXXXXX | XXX XX, XXXX |
XXXX XXX XXXX |
$XXX,XXX |
| XXX XX, XXXX |
XXXXXX XXX XXXX |
$XXX,XXX |
| XXXXXXXX XXXX | XXX XX, XXXX | $330,000 XXX XXXX |
| XXXXXXXX XXXXXX | XXX XX, XXXX | $359,900 XXX XXXX |

North Cavan Public School
Elementary: PublicScott Young Public School
Elementary: PublicLady Eaton Elementary School
Elementary: PublicGrandview Public School
Elementary: PublicRolling Hills Public School
Elementary: PublicMillbrook/South Cavan Public School
Elementary: PublicÉSC Monseigneur-Jamot
Secondary: CatholicSt. Thomas Aquinas Catholic Secondary School
Secondary: CatholicClarke High School
Secondary: PublicHoly Cross Catholic Secondary School
Secondary: CatholicCrestwood Secondary School
Secondary: PublicI E Weldon Secondary School
Secondary: Public

