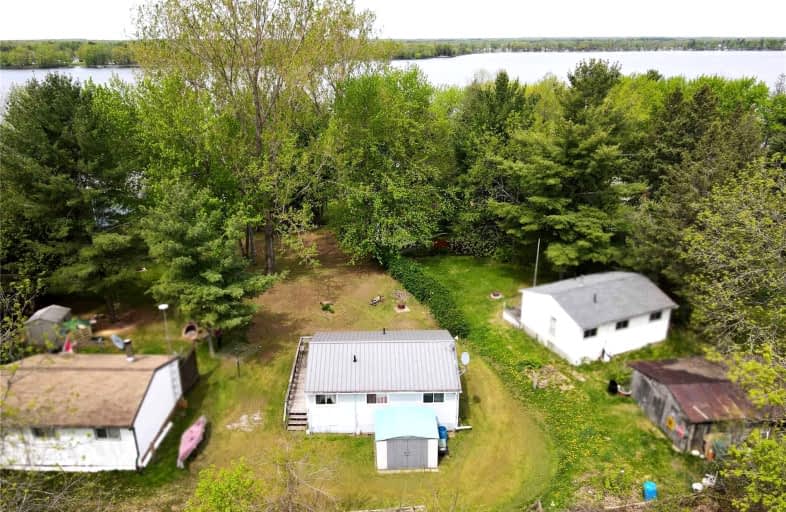Sold on Nov 23, 2022
Note: Property is not currently for sale or for rent.

-
Type: Detached
-
Style: Bungalow
-
Lot Size: 257.16 x 300 Feet
-
Age: No Data
-
Taxes: $1,500 per year
-
Days on Site: 75 Days
-
Added: Sep 09, 2022 (2 months on market)
-
Updated:
-
Last Checked: 57 minutes ago
-
MLS®#: X5757843
-
Listed By: Royal lepage kawartha lakes realty inc., brokerage
Enjoy A Relaxing, Fun Filled Summer In This 3-Season Cottage Located On Lake Dalrymple. Bright, Open Concept Living Room/ Kitchen With Vaulted Ceilings, 3 Bedrooms And A 3-Piece Bathroom Providing Enough Space For The Whole Family. Sought After Private Sandy Weed Free Beach For Swimming, A Great Lake For Fishing With Boat Docking Available. Close To Orillia, Casino Rama, And All Amenities.
Extras
Very Affordable Taxes. 100 Amp Breaker. This Is A Freehold Cottage That Is Part Of 4 Acres Jointly Owned As A Co-Op.
Property Details
Facts for 210 Lake Dalrymple Road, Kawartha Lakes
Status
Days on Market: 75
Last Status: Sold
Sold Date: Nov 23, 2022
Closed Date: Jan 11, 2023
Expiry Date: Jan 31, 2023
Sold Price: $216,000
Unavailable Date: Nov 23, 2022
Input Date: Sep 09, 2022
Property
Status: Sale
Property Type: Detached
Style: Bungalow
Area: Kawartha Lakes
Community: Rural Carden
Availability Date: Tbd
Inside
Bedrooms: 3
Bathrooms: 1
Kitchens: 1
Rooms: 6
Den/Family Room: No
Air Conditioning: None
Fireplace: No
Central Vacuum: N
Washrooms: 1
Utilities
Electricity: Yes
Gas: No
Cable: No
Telephone: Available
Building
Basement: Crawl Space
Heat Type: Other
Heat Source: Other
Exterior: Wood
Elevator: N
UFFI: No
Water Supply: Other
Special Designation: Unknown
Parking
Driveway: Mutual
Garage Type: None
Covered Parking Spaces: 2
Total Parking Spaces: 2
Fees
Tax Year: 2022
Tax Legal Description: Lt 55 Pl 173;Pt Lt 54, 56 Pl 173;Pt Lt 18 Con 3*
Taxes: $1,500
Highlights
Feature: Beach
Feature: Lake Access
Feature: Lake Backlot
Land
Cross Street: Kirkfield Rd/Lake Da
Municipality District: Kawartha Lakes
Fronting On: East
Parcel Number: 631100150
Pool: None
Sewer: Septic
Lot Depth: 300 Feet
Lot Frontage: 257.16 Feet
Zoning: C3
Waterfront: Indirect
Water Body Name: Dalrymple-North
Water Body Type: Lake
Water Frontage: 50
Access To Property: Private Docking
Easements Restrictions: Unknown
Water Features: Beachfront
Water Features: Dock
Shoreline: Clean
Shoreline: Sandy
Shoreline Allowance: Not Ownd
Shoreline Exposure: W
Rural Services: Electrical
Rural Services: Internet Other
Additional Media
- Virtual Tour: https://my.matterport.com/show/?m=3JhWrgTpESj&brand=0
Rooms
Room details for 210 Lake Dalrymple Road, Kawartha Lakes
| Type | Dimensions | Description |
|---|---|---|
| Kitchen Main | 2.89 x 2.42 | Vinyl Floor, Vaulted Ceiling, Combined W/Living |
| Living Main | 2.82 x 4.27 | Vinyl Floor, Vaulted Ceiling, W/O To Deck |
| Prim Bdrm Main | 2.40 x 2.77 | Vinyl Floor, Window, Closet |
| 2nd Br Main | 2.88 x 2.51 | Vinyl Floor, Window, Closet |
| 3rd Br Main | 2.06 x 2.84 | Vinyl Floor, Window |

| XXXXXXXX | XXX XX, XXXX |
XXXX XXX XXXX |
$XXX,XXX |
| XXX XX, XXXX |
XXXXXX XXX XXXX |
$XXX,XXX | |
| XXXXXXXX | XXX XX, XXXX |
XXXXXXX XXX XXXX |
|
| XXX XX, XXXX |
XXXXXX XXX XXXX |
$XXX,XXX |
| XXXXXXXX XXXX | XXX XX, XXXX | $216,000 XXX XXXX |
| XXXXXXXX XXXXXX | XXX XX, XXXX | $229,900 XXX XXXX |
| XXXXXXXX XXXXXXX | XXX XX, XXXX | XXX XXXX |
| XXXXXXXX XXXXXX | XXX XX, XXXX | $249,900 XXX XXXX |

Foley Catholic School
Elementary: CatholicThorah Central Public School
Elementary: PublicBrechin Public School
Elementary: PublicRama Central Public School
Elementary: PublicUptergrove Public School
Elementary: PublicLady Mackenzie Public School
Elementary: PublicOrillia Campus
Secondary: PublicGravenhurst High School
Secondary: PublicBrock High School
Secondary: PublicPatrick Fogarty Secondary School
Secondary: CatholicTwin Lakes Secondary School
Secondary: PublicOrillia Secondary School
Secondary: Public
