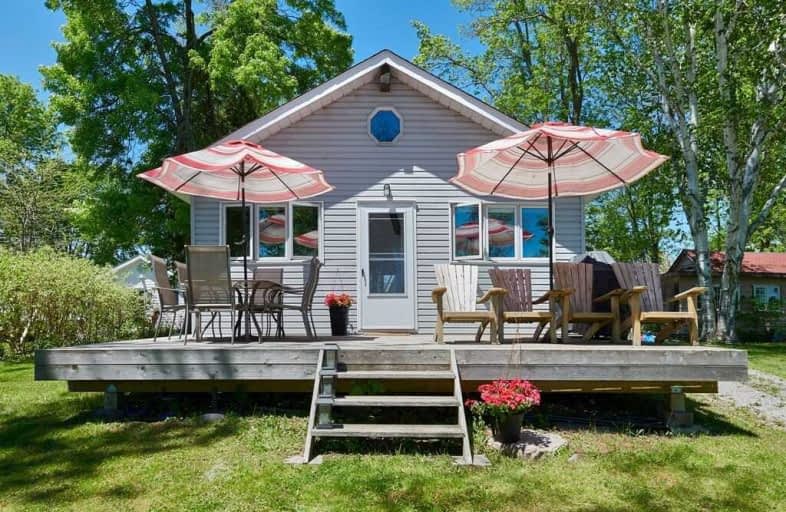Sold on Jul 10, 2019
Note: Property is not currently for sale or for rent.

-
Type: Detached
-
Style: Bungalow
-
Lot Size: 50 x 119.11 Feet
-
Age: No Data
-
Taxes: $2,284 per year
-
Days on Site: 30 Days
-
Added: Sep 07, 2019 (4 weeks on market)
-
Updated:
-
Last Checked: 3 months ago
-
MLS®#: X4480889
-
Listed By: Homelife new world realty inc., brokerage
Unique All Season Waterfront Property Backing And Fronting On Lake Dalrymple W/ Rare Oversized Garage And 2nd Floor Loft For Overnight Guests! Perfectly Located On The Point With Shallow Entry Both In Front And Back Waterfronts. Very Well Maintained With 200 Amp Service , Separate Electric Panel In Garage, 2 Garage Doors(Front & Back), Heated By Propane And Baseboard As Backup. 20 Mins To Orillia & Casino Rama ,Golf , Skiing.
Extras
Fridge, Stove, Hot Water Tank, Water Filter, Propane Fireplace, All Window Coverings, All Elfs, Ceiling Fan, Window A/C Unit, Approx 60 Feet Of Aluminum Pipe Dock With Cedar Deck Boards, Metal Roof On Garage .
Property Details
Facts for 211 Avery Point Road, Kawartha Lakes
Status
Days on Market: 30
Last Status: Sold
Sold Date: Jul 10, 2019
Closed Date: Aug 20, 2019
Expiry Date: Sep 28, 2019
Sold Price: $462,500
Unavailable Date: Jul 10, 2019
Input Date: Jun 10, 2019
Prior LSC: Listing with no contract changes
Property
Status: Sale
Property Type: Detached
Style: Bungalow
Area: Kawartha Lakes
Community: Rural Carden
Availability Date: 30-90/Tbd
Inside
Bedrooms: 3
Bathrooms: 1
Kitchens: 1
Rooms: 6
Den/Family Room: No
Air Conditioning: Window Unit
Fireplace: Yes
Washrooms: 1
Building
Basement: None
Heat Type: Other
Heat Source: Propane
Exterior: Vinyl Siding
Water Supply: Other
Special Designation: Unknown
Parking
Driveway: Private
Garage Spaces: 1
Garage Type: Detached
Covered Parking Spaces: 8
Total Parking Spaces: 8
Fees
Tax Year: 2018
Tax Legal Description: Lt 88 Pl 150; Kawartha Lakes
Taxes: $2,284
Land
Cross Street: Kirkfield Road/Avery
Municipality District: Kawartha Lakes
Fronting On: West
Pool: None
Sewer: Tank
Lot Depth: 119.11 Feet
Lot Frontage: 50 Feet
Waterfront: Direct
Additional Media
- Virtual Tour: https://tours.homeshots.biz/public/vtour/display/1333481?idx=1#!/
Rooms
Room details for 211 Avery Point Road, Kawartha Lakes
| Type | Dimensions | Description |
|---|---|---|
| Kitchen Main | 3.83 x 3.99 | Ceramic Floor, O/Looks Frontyard, Cathedral Ceiling |
| Living Main | 4.14 x 7.39 | Combined W/Dining, Hardwood Floor |
| Dining Main | 4.14 x 7.39 | Combined W/Living, Hardwood Floor |
| Master Main | 2.49 x 4.14 | Vinyl Floor, Window, Cathedral Ceiling |
| 2nd Br Main | 2.18 x 2.39 | Hardwood Floor, Window |
| 3rd Br Main | 1.98 x 2.18 | Hardwood Floor, Window |
| XXXXXXXX | XXX XX, XXXX |
XXXX XXX XXXX |
$XXX,XXX |
| XXX XX, XXXX |
XXXXXX XXX XXXX |
$XXX,XXX |
| XXXXXXXX XXXX | XXX XX, XXXX | $462,500 XXX XXXX |
| XXXXXXXX XXXXXX | XXX XX, XXXX | $498,000 XXX XXXX |

Foley Catholic School
Elementary: CatholicThorah Central Public School
Elementary: PublicBrechin Public School
Elementary: PublicRama Central Public School
Elementary: PublicUptergrove Public School
Elementary: PublicLady Mackenzie Public School
Elementary: PublicOrillia Campus
Secondary: PublicGravenhurst High School
Secondary: PublicBrock High School
Secondary: PublicPatrick Fogarty Secondary School
Secondary: CatholicTwin Lakes Secondary School
Secondary: PublicOrillia Secondary School
Secondary: Public

