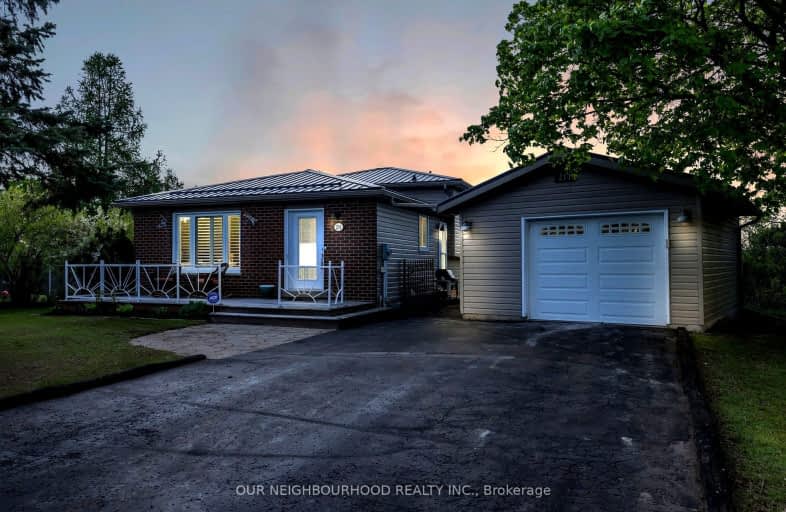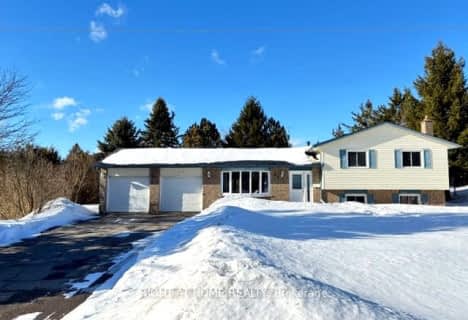Car-Dependent
- Almost all errands require a car.
6
/100
Somewhat Bikeable
- Most errands require a car.
28
/100

Kirby Centennial Public School
Elementary: Public
11.08 km
Orono Public School
Elementary: Public
14.65 km
Enniskillen Public School
Elementary: Public
14.92 km
The Pines Senior Public School
Elementary: Public
18.92 km
Grandview Public School
Elementary: Public
5.71 km
Rolling Hills Public School
Elementary: Public
9.74 km
Centre for Individual Studies
Secondary: Public
21.25 km
Clarke High School
Secondary: Public
18.84 km
Courtice Secondary School
Secondary: Public
24.69 km
Clarington Central Secondary School
Secondary: Public
22.74 km
Bowmanville High School
Secondary: Public
22.04 km
St. Stephen Catholic Secondary School
Secondary: Catholic
20.90 km
-
Long Sault Conservation Area
9293 Woodley Rd, Hampton ON L0B 1J0 10.88km -
Harvest Community Park
Millbrook ON L0A 1G0 14.79km -
Brookhouse Park
Clarington ON 22.07km
-
TD Bank Financial Group
6 Century Blvd, Millbrook ON L0A 1G0 15.65km -
Bitcoin Depot - Bitcoin ATM
100 Mearns Ave, Bowmanville ON L1C 4V7 21.31km -
CIBC
72 King Ave W, Newcastle ON L1B 1H7 21.82km



