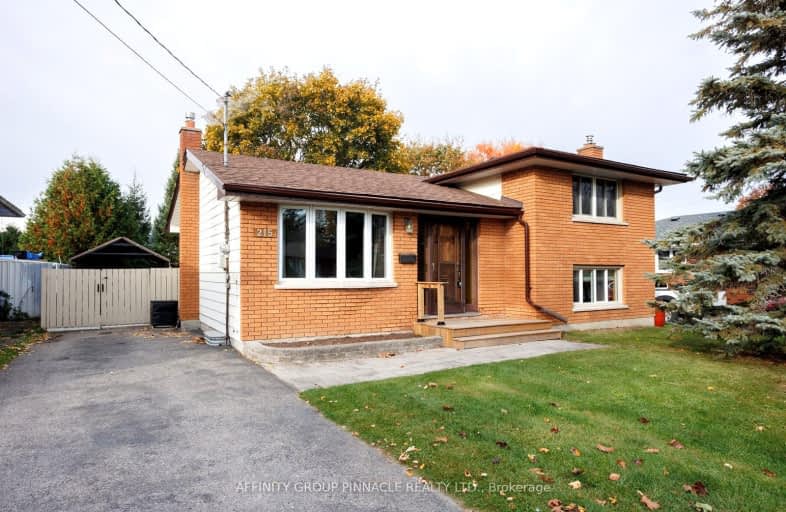
Car-Dependent
- Most errands require a car.
Bikeable
- Some errands can be accomplished on bike.

King Albert Public School
Elementary: PublicAlexandra Public School
Elementary: PublicQueen Victoria Public School
Elementary: PublicSt. John Paul II Catholic Elementary School
Elementary: CatholicCentral Senior School
Elementary: PublicParkview Public School
Elementary: PublicSt. Thomas Aquinas Catholic Secondary School
Secondary: CatholicBrock High School
Secondary: PublicFenelon Falls Secondary School
Secondary: PublicLindsay Collegiate and Vocational Institute
Secondary: PublicI E Weldon Secondary School
Secondary: PublicPort Perry High School
Secondary: Public-
Northlin Park
Lindsay ON 0.6km -
Elgin Park
Lindsay ON 0.94km -
Orchard Park
Lindsay ON 1.11km
-
TD Canada Trust Branch and ATM
81 Kent St W, Lindsay ON K9V 2Y3 1.45km -
TD Canada Trust ATM
81 Kent St W, Lindsay ON K9V 2Y3 1.45km -
Scotiabank
165 Kent St W, Lindsay ON K9V 4S2 1.45km
- 2 bath
- 4 bed
- 1500 sqft
96 Lindsay Street South, Kawartha Lakes, Ontario • K9V 2M6 • Lindsay
- 2 bath
- 3 bed
- 1100 sqft
113 Durham Street West, Kawartha Lakes, Ontario • K9V 2R3 • Lindsay













