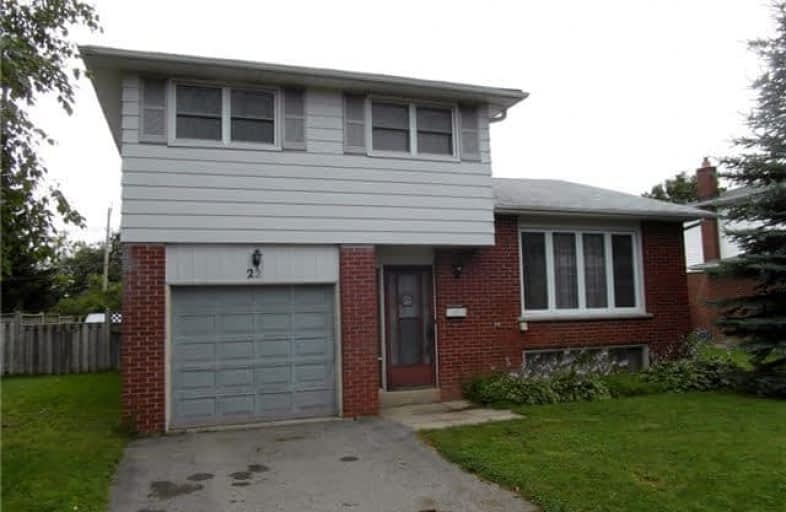Sold on Nov 05, 2017
Note: Property is not currently for sale or for rent.

-
Type: Detached
-
Style: Sidesplit 3
-
Lot Size: 60 x 120 Feet
-
Age: 31-50 years
-
Taxes: $2,850 per year
-
Days on Site: 103 Days
-
Added: Sep 07, 2019 (3 months on market)
-
Updated:
-
Last Checked: 3 months ago
-
MLS®#: X3882605
-
Listed By: Re/max all-stars realty inc., brokerage
Welcome To 22 Redwing, This 3 Bedroom 2 Bath Sidesplit In Lindsay`s Sought After North End Has Plenty Of Room For The Growing Family. Large Formal Living Room And Dining Room, Large Eat In Kitchen, Main Floor Family Room. Upstairs Boasts Large Master And 2 Good Sized Spare Bedrooms. The Lower Area Has Large, Bright Rec Room Big Enough For The Large Family Gatherings. Updated Windows Throughout And New Furnace, Hot Water Tank And Roof In The Last Few Years.
Extras
Large Private Backyard With 2 Level Deck Rounds Out This Great Family Home. Just Waiting For Your Personal Decorating Touches.
Property Details
Facts for 22 Redwing Street, Kawartha Lakes
Status
Days on Market: 103
Last Status: Sold
Sold Date: Nov 05, 2017
Closed Date: Jan 26, 2018
Expiry Date: Nov 30, 2017
Sold Price: $298,000
Unavailable Date: Nov 05, 2017
Input Date: Jul 25, 2017
Property
Status: Sale
Property Type: Detached
Style: Sidesplit 3
Age: 31-50
Area: Kawartha Lakes
Community: Lindsay
Availability Date: Tbd
Inside
Bedrooms: 3
Bathrooms: 2
Kitchens: 1
Rooms: 11
Den/Family Room: Yes
Air Conditioning: Central Air
Fireplace: No
Laundry Level: Lower
Washrooms: 2
Building
Basement: Part Fin
Heat Type: Forced Air
Heat Source: Gas
Exterior: Alum Siding
Exterior: Brick
Water Supply: Municipal
Special Designation: Unknown
Parking
Driveway: Pvt Double
Garage Spaces: 1
Garage Type: Attached
Covered Parking Spaces: 4
Total Parking Spaces: 5
Fees
Tax Year: 2017
Tax Legal Description: Lt 71 Pl 472 S/T A9888; Kawartha Lakes
Taxes: $2,850
Land
Cross Street: Redwing St/ Northlin
Municipality District: Kawartha Lakes
Fronting On: North
Pool: None
Sewer: Sewers
Lot Depth: 120 Feet
Lot Frontage: 60 Feet
Zoning: Res
Rooms
Room details for 22 Redwing Street, Kawartha Lakes
| Type | Dimensions | Description |
|---|---|---|
| Living Main | 3.90 x 4.75 | |
| Dining Main | 2.47 x 3.47 | |
| Kitchen Main | 3.17 x 4.63 | |
| Master 2nd | 3.07 x 5.88 | |
| 2nd Br 2nd | 2.47 x 3.37 | |
| 3rd Br 3rd | 2.77 x 3.97 | |
| Family Main | 3.37 x 5.20 | |
| Rec Lower | 4.72 x 6.10 | |
| Utility Lower | - | |
| Laundry Lower | 2.53 x 2.80 | |
| Bathroom Main | - | 2 Pc Bath |
| Bathroom 2nd | - | 4 Pc Bath |
| XXXXXXXX | XXX XX, XXXX |
XXXX XXX XXXX |
$XXX,XXX |
| XXX XX, XXXX |
XXXXXX XXX XXXX |
$XXX,XXX |
| XXXXXXXX XXXX | XXX XX, XXXX | $298,000 XXX XXXX |
| XXXXXXXX XXXXXX | XXX XX, XXXX | $319,000 XXX XXXX |

Alexandra Public School
Elementary: PublicQueen Victoria Public School
Elementary: PublicSt. John Paul II Catholic Elementary School
Elementary: CatholicCentral Senior School
Elementary: PublicParkview Public School
Elementary: PublicLeslie Frost Public School
Elementary: PublicSt. Thomas Aquinas Catholic Secondary School
Secondary: CatholicBrock High School
Secondary: PublicFenelon Falls Secondary School
Secondary: PublicLindsay Collegiate and Vocational Institute
Secondary: PublicI E Weldon Secondary School
Secondary: PublicPort Perry High School
Secondary: Public

