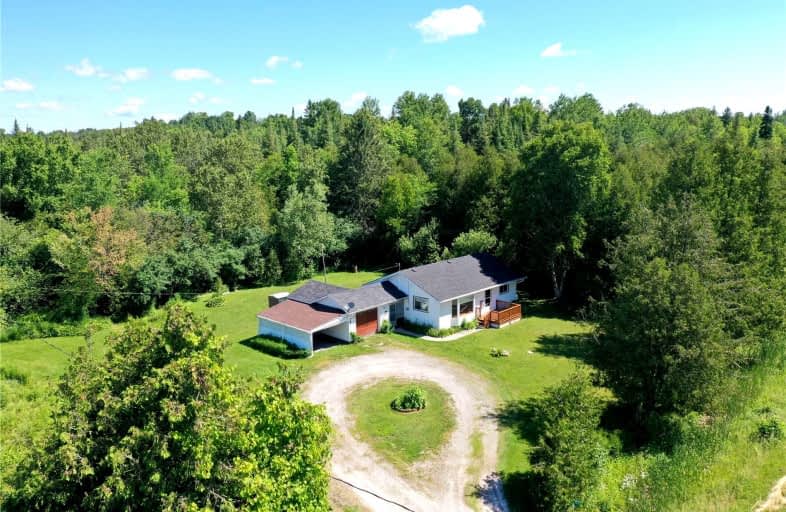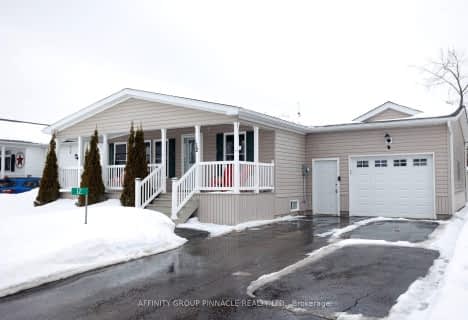
St. Luke Catholic Elementary School
Elementary: Catholic
10.02 km
Queen Victoria Public School
Elementary: Public
15.32 km
Jack Callaghan Public School
Elementary: Public
15.71 km
Dunsford District Elementary School
Elementary: Public
3.37 km
Bobcaygeon Public School
Elementary: Public
10.15 km
Langton Public School
Elementary: Public
11.18 km
ÉSC Monseigneur-Jamot
Secondary: Catholic
27.26 km
St. Thomas Aquinas Catholic Secondary School
Secondary: Catholic
18.16 km
Fenelon Falls Secondary School
Secondary: Public
12.71 km
Crestwood Secondary School
Secondary: Public
26.85 km
Lindsay Collegiate and Vocational Institute
Secondary: Public
16.55 km
I E Weldon Secondary School
Secondary: Public
14.45 km



