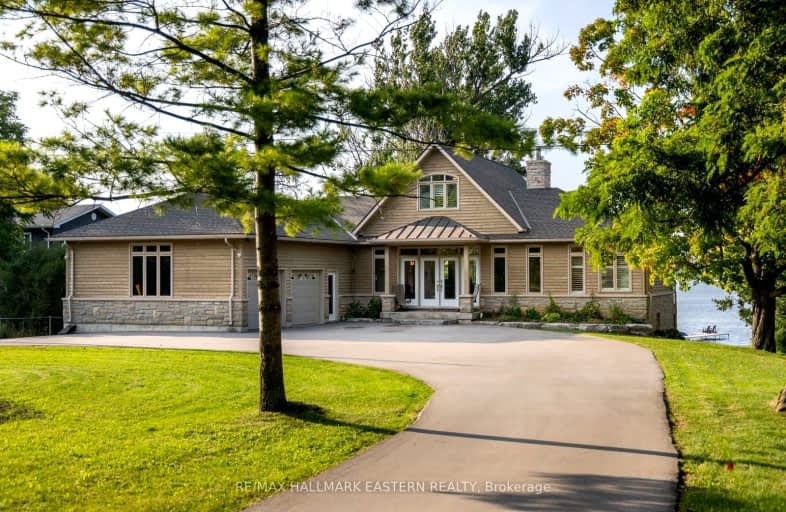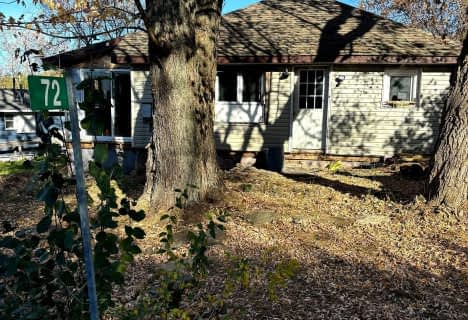
Car-Dependent
- Almost all errands require a car.
Somewhat Bikeable
- Most errands require a car.

Fenelon Twp Public School
Elementary: PublicSt. Luke Catholic Elementary School
Elementary: CatholicQueen Victoria Public School
Elementary: PublicDunsford District Elementary School
Elementary: PublicBobcaygeon Public School
Elementary: PublicLangton Public School
Elementary: PublicÉSC Monseigneur-Jamot
Secondary: CatholicSt. Thomas Aquinas Catholic Secondary School
Secondary: CatholicFenelon Falls Secondary School
Secondary: PublicCrestwood Secondary School
Secondary: PublicLindsay Collegiate and Vocational Institute
Secondary: PublicI E Weldon Secondary School
Secondary: Public-
Bobcaygeon Agriculture Park
Mansfield St, Bobcaygeon ON K0M 1A0 8.5km -
Riverview Park
Bobcaygeon ON 9.52km -
Lions building fenlon falls
Ontario 9.7km
-
BMO Bank of Montreal
75 Bolton St, Bobcaygeon ON K0M 1A0 8.81km -
CIBC
93 Bolton St, Bobcaygeon ON K0M 1A0 8.82km -
BMO Bank of Montreal
15 Lindsay St, Fenelon Falls ON K0M 1N0 9.28km









