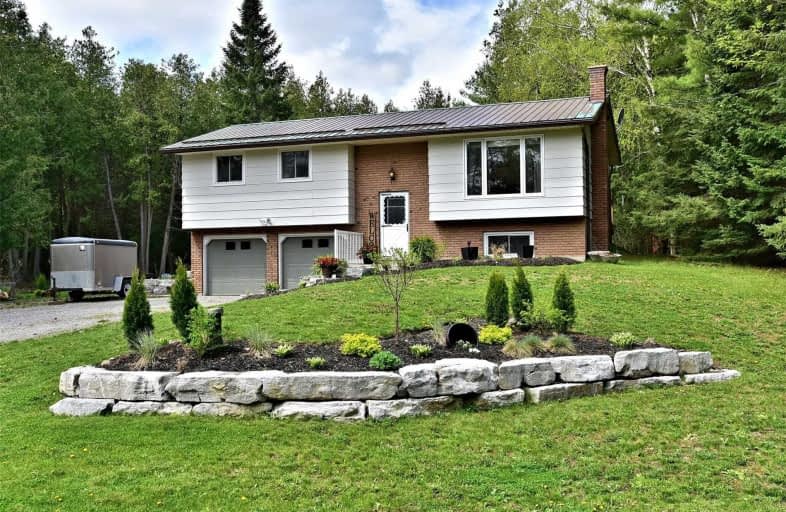Sold on Aug 10, 2019
Note: Property is not currently for sale or for rent.

-
Type: Detached
-
Style: Bungalow-Raised
-
Size: 1100 sqft
-
Lot Size: 150 x 268.52 Feet
-
Age: 31-50 years
-
Taxes: $2,154 per year
-
Days on Site: 80 Days
-
Added: Sep 07, 2019 (2 months on market)
-
Updated:
-
Last Checked: 3 months ago
-
MLS®#: X4459320
-
Listed By: Royal lepage frank real estate, brokerage
Country Setting Just Minutes From Bobcaygeon-Tastefully Decorated 3 Bdrm., 2 Bath Home, On Large, Nicely Landscaped Lot. Open Concept Lr/Dr & Kit. W/Propane F/P & Walk Out To Back Deck W/Propane Hook-Up. Kit. W/Lots Of Cupb.'S & 6 Appl.'S. Master Bdrm. W/4 Pc Semi Ens. Bath. Bright Lower Level Family Room W/Large Windows, Laund. Rm. Plus Propane Forced Air Furn., C/A & Hrv. Att. 2 Car Garage W/Entry To The House.
Property Details
Facts for 23 Bessie Avenue North, Kawartha Lakes
Status
Days on Market: 80
Last Status: Sold
Sold Date: Aug 10, 2019
Closed Date: Aug 28, 2019
Expiry Date: Oct 31, 2019
Sold Price: $418,000
Unavailable Date: Aug 10, 2019
Input Date: May 23, 2019
Property
Status: Sale
Property Type: Detached
Style: Bungalow-Raised
Size (sq ft): 1100
Age: 31-50
Area: Kawartha Lakes
Community: Bobcaygeon
Availability Date: 30-59
Assessment Amount: $445,161
Assessment Year: 2019
Inside
Bedrooms: 3
Bathrooms: 2
Kitchens: 1
Rooms: 5
Den/Family Room: No
Air Conditioning: Central Air
Fireplace: Yes
Laundry Level: Lower
Washrooms: 2
Utilities
Electricity: Yes
Gas: No
Cable: No
Telephone: Yes
Building
Basement: Finished
Basement 2: Full
Heat Type: Forced Air
Heat Source: Propane
Exterior: Brick
Exterior: Other
UFFI: No
Water Supply Type: Drilled Well
Water Supply: Well
Special Designation: Unknown
Parking
Driveway: Pvt Double
Garage Spaces: 2
Garage Type: Built-In
Covered Parking Spaces: 6
Total Parking Spaces: 8
Fees
Tax Year: 2018
Tax Legal Description: See Remarks
Taxes: $2,154
Highlights
Feature: Level
Land
Cross Street: Cty Rd 36/Bessie Ave
Municipality District: Kawartha Lakes
Fronting On: West
Parcel Number: 283520264
Pool: None
Sewer: Septic
Lot Depth: 268.52 Feet
Lot Frontage: 150 Feet
Lot Irregularities: 150X268.52 & 269X167.
Acres: .50-1.99
Zoning: Rural
Waterfront: None
Additional Media
- Virtual Tour: https://virtualpropertiesworld.ca/tour/vpw1447
Rooms
Room details for 23 Bessie Avenue North, Kawartha Lakes
| Type | Dimensions | Description |
|---|---|---|
| Kitchen Main | 4.38 x 6.09 | Combined W/Dining, W/O To Deck |
| Living Main | 3.35 x 4.26 | Gas Fireplace |
| Master Main | 3.07 x 4.20 | Semi Ensuite, 4 Pc Bath |
| Br Main | 2.92 x 3.10 | Closet |
| Br Main | 3.01 x 2.86 | Closet |
| Family Lower | 3.94 x 5.05 | |
| Laundry Lower | 1.52 x 1.82 |
| XXXXXXXX | XXX XX, XXXX |
XXXX XXX XXXX |
$XXX,XXX |
| XXX XX, XXXX |
XXXXXX XXX XXXX |
$XXX,XXX | |
| XXXXXXXX | XXX XX, XXXX |
XXXX XXX XXXX |
$XXX,XXX |
| XXX XX, XXXX |
XXXXXX XXX XXXX |
$XXX,XXX |
| XXXXXXXX XXXX | XXX XX, XXXX | $418,000 XXX XXXX |
| XXXXXXXX XXXXXX | XXX XX, XXXX | $429,000 XXX XXXX |
| XXXXXXXX XXXX | XXX XX, XXXX | $393,000 XXX XXXX |
| XXXXXXXX XXXXXX | XXX XX, XXXX | $394,500 XXX XXXX |

Buckhorn Public School
Elementary: PublicSt. Luke Catholic Elementary School
Elementary: CatholicDunsford District Elementary School
Elementary: PublicSt. Martin Catholic Elementary School
Elementary: CatholicBobcaygeon Public School
Elementary: PublicLangton Public School
Elementary: PublicFenelon Falls Secondary School
Secondary: PublicCrestwood Secondary School
Secondary: PublicLindsay Collegiate and Vocational Institute
Secondary: PublicAdam Scott Collegiate and Vocational Institute
Secondary: PublicSt. Peter Catholic Secondary School
Secondary: CatholicI E Weldon Secondary School
Secondary: Public

