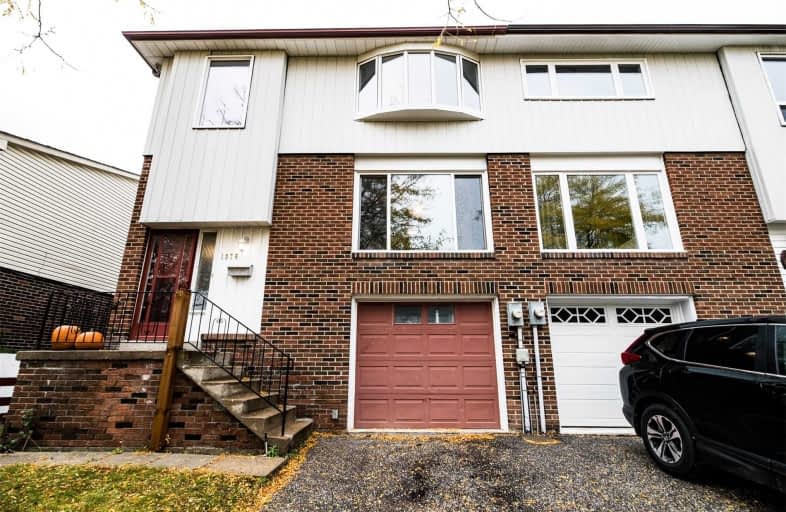Sold on Nov 04, 2019
Note: Property is not currently for sale or for rent.

-
Type: Semi-Detached
-
Style: 2-Storey
-
Lot Size: 27.5 x 100.14 Feet
-
Age: No Data
-
Taxes: $3,584 per year
-
Days on Site: 18 Days
-
Added: Nov 08, 2019 (2 weeks on market)
-
Updated:
-
Last Checked: 3 months ago
-
MLS®#: E4610709
-
Listed By: Century 21 leading edge realty inc., brokerage
Stunning 3 Bedroom (Converted From 4 Bdrm) Semi Detached Home In Family Neighbourhood. Bright Eat-In Kitchen And Family Room With Burning Fireplace And Gas Burning In Bsmt. Definitely A Wonderful Home For Entertaining. Property Has Been Converted From A 4Bedroom To A 3Bedroom To Make Master Bedroom Larger. The Finished Basement Is Complete With Rec Room Boasting A 2nd Fireplace And Office Space. Great For Home Based Business.
Extras
Fridge , Stove , Washer , Dryer , All Elf
Property Details
Facts for 1376 Everton Street, Pickering
Status
Days on Market: 18
Last Status: Sold
Sold Date: Nov 04, 2019
Closed Date: Dec 20, 2019
Expiry Date: Feb 16, 2020
Sold Price: $586,000
Unavailable Date: Nov 04, 2019
Input Date: Oct 17, 2019
Prior LSC: Listing with no contract changes
Property
Status: Sale
Property Type: Semi-Detached
Style: 2-Storey
Area: Pickering
Community: Liverpool
Availability Date: 30/60/90
Inside
Bedrooms: 4
Bathrooms: 3
Kitchens: 1
Rooms: 6
Den/Family Room: No
Air Conditioning: Central Air
Fireplace: Yes
Washrooms: 3
Building
Basement: Fin W/O
Basement 2: Sep Entrance
Heat Type: Forced Air
Heat Source: Gas
Exterior: Brick
Exterior: Vinyl Siding
Water Supply: Municipal
Special Designation: Unknown
Parking
Driveway: Private
Garage Spaces: 1
Garage Type: None
Covered Parking Spaces: 1
Total Parking Spaces: 2
Fees
Tax Year: 2019
Tax Legal Description: Plan M997 Part 1 Lot 68 Rp 40R2453
Taxes: $3,584
Land
Cross Street: Finch / Liverpool
Municipality District: Pickering
Fronting On: North
Pool: None
Sewer: Sewers
Lot Depth: 100.14 Feet
Lot Frontage: 27.5 Feet
Additional Media
- Virtual Tour: https://vendettamediagroup.vids.io/videos/e89dd8b41f18e4cc60/1376-everton-st
Rooms
Room details for 1376 Everton Street, Pickering
| Type | Dimensions | Description |
|---|---|---|
| Living Ground | 3.31 x 5.53 | Bow Window, Laminate, Fireplace |
| Dining Ground | 3.15 x 3.95 | Bow Window, Laminate, O/Looks Backyard |
| Kitchen Ground | 3.04 x 3.24 | Eat-In Kitchen, Laminate, B/I Dishwasher |
| Master 2nd | 5.12 x 6.44 | Semi Ensuite, Laminate, Closet |
| 2nd Br 2nd | 2.69 x 2.99 | Bow Window, Laminate, Closet |
| 3rd Br 2nd | 2.51 x 2.98 | Double Closet, Laminate, O/Looks Backyard |
| Rec Lower | 3.42 x 5.41 | Gas Fireplace, Laminate, W/O To Patio |
| Office Lower | 2.94 x 5.92 | Window, Laminate |
| XXXXXXXX | XXX XX, XXXX |
XXXX XXX XXXX |
$XXX,XXX |
| XXX XX, XXXX |
XXXXXX XXX XXXX |
$XXX,XXX | |
| XXXXXXXX | XXX XX, XXXX |
XXXX XXX XXXX |
$XXX,XXX |
| XXX XX, XXXX |
XXXXXX XXX XXXX |
$XXX,XXX |
| XXXXXXXX XXXX | XXX XX, XXXX | $586,000 XXX XXXX |
| XXXXXXXX XXXXXX | XXX XX, XXXX | $499,000 XXX XXXX |
| XXXXXXXX XXXX | XXX XX, XXXX | $355,000 XXX XXXX |
| XXXXXXXX XXXXXX | XXX XX, XXXX | $400,000 XXX XXXX |

Vaughan Willard Public School
Elementary: PublicGlengrove Public School
Elementary: PublicMaple Ridge Public School
Elementary: PublicValley Farm Public School
Elementary: PublicSt Isaac Jogues Catholic School
Elementary: CatholicWilliam Dunbar Public School
Elementary: PublicÉcole secondaire Ronald-Marion
Secondary: PublicArchbishop Denis O'Connor Catholic High School
Secondary: CatholicPine Ridge Secondary School
Secondary: PublicDunbarton High School
Secondary: PublicSt Mary Catholic Secondary School
Secondary: CatholicPickering High School
Secondary: Public- 2 bath
- 6 bed
571 Kingston Road West, Ajax, Ontario • L1S 6M1 • Central West



