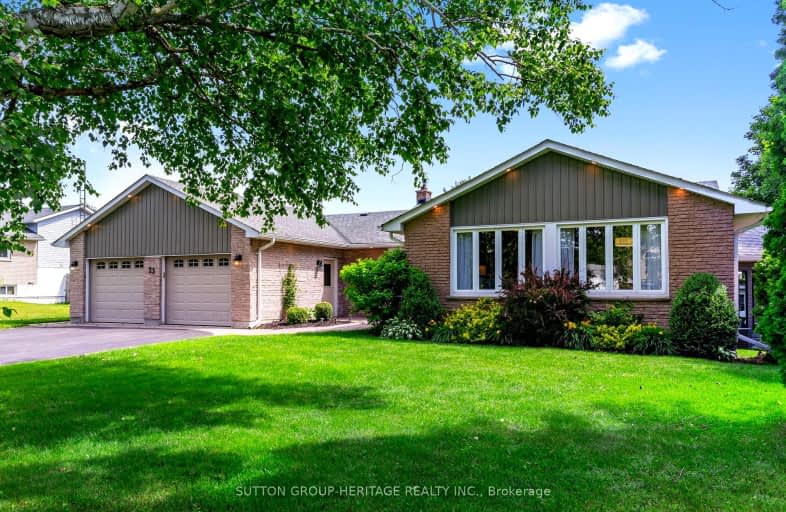Car-Dependent
- Almost all errands require a car.
7
/100
Somewhat Bikeable
- Almost all errands require a car.
22
/100

Kirby Centennial Public School
Elementary: Public
10.73 km
Orono Public School
Elementary: Public
14.32 km
Enniskillen Public School
Elementary: Public
14.98 km
The Pines Senior Public School
Elementary: Public
18.57 km
Grandview Public School
Elementary: Public
6.11 km
Rolling Hills Public School
Elementary: Public
9.80 km
Centre for Individual Studies
Secondary: Public
21.03 km
Clarke High School
Secondary: Public
18.49 km
Courtice Secondary School
Secondary: Public
24.60 km
Clarington Central Secondary School
Secondary: Public
22.55 km
Bowmanville High School
Secondary: Public
21.81 km
St. Stephen Catholic Secondary School
Secondary: Catholic
20.70 km
-
Long Sault Conservation Area
9293 Woodley Rd, Hampton ON L0B 1J0 10.98km -
Harvest Community Park
Millbrook ON L0A 1G0 14.53km -
Millbrook Fair
Millbrook ON 14.7km
-
TD Canada Trust ATM
570 Longworth Ave, Bowmanville ON L1C 0H4 20.28km -
Bitcoin Depot - Bitcoin ATM
100 Mearns Ave, Bowmanville ON L1C 5M3 21.07km -
President's Choice Financial ATM
243 King St E, Bowmanville ON L1C 3X1 22.15km



