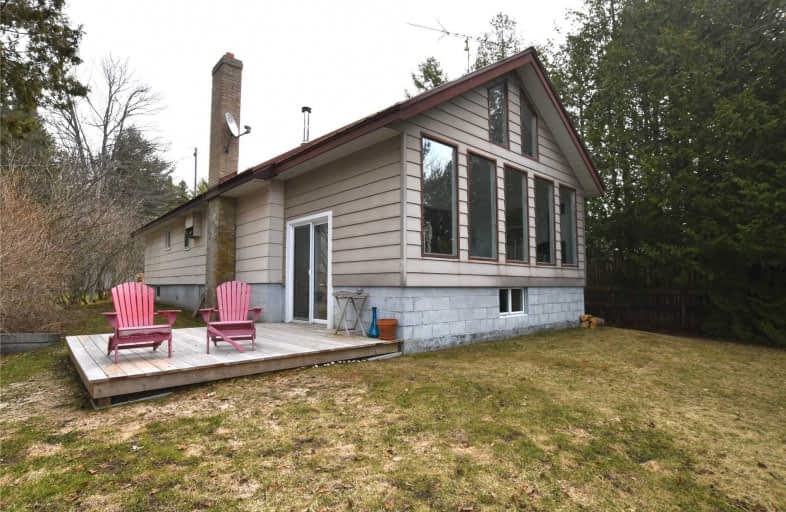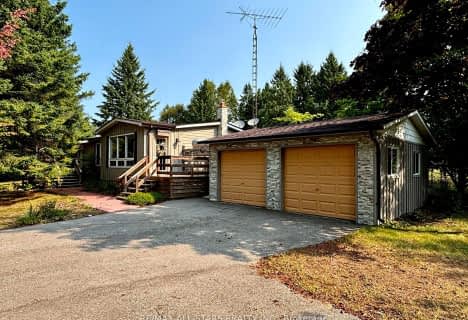
Video Tour

Foley Catholic School
Elementary: Catholic
8.27 km
Holy Family Catholic School
Elementary: Catholic
12.00 km
Thorah Central Public School
Elementary: Public
10.82 km
Beaverton Public School
Elementary: Public
11.94 km
Brechin Public School
Elementary: Public
8.80 km
Lady Mackenzie Public School
Elementary: Public
10.44 km
Orillia Campus
Secondary: Public
28.85 km
Brock High School
Secondary: Public
20.08 km
Sutton District High School
Secondary: Public
33.62 km
Fenelon Falls Secondary School
Secondary: Public
26.60 km
Lindsay Collegiate and Vocational Institute
Secondary: Public
32.14 km
Twin Lakes Secondary School
Secondary: Public
29.52 km


