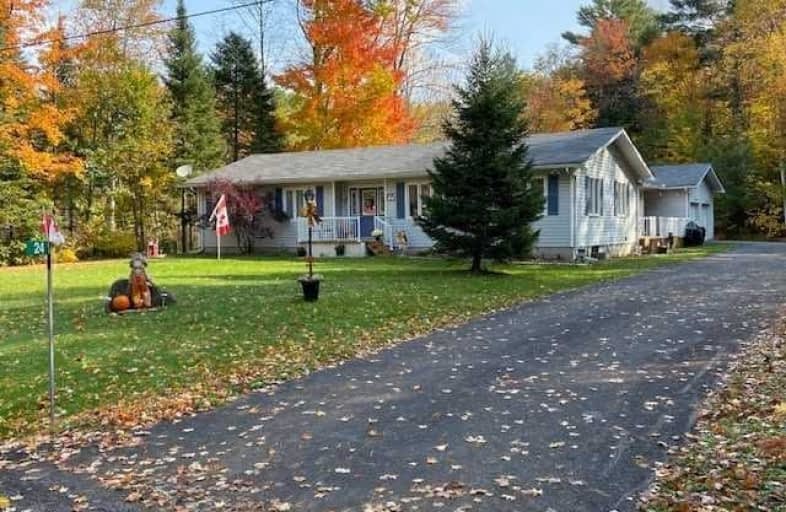Sold on Oct 19, 2020
Note: Property is not currently for sale or for rent.

-
Type: Detached
-
Style: Bungalow
-
Lot Size: 100 x 220 Feet
-
Age: No Data
-
Taxes: $2,213 per year
-
Days on Site: 9 Days
-
Added: Oct 10, 2020 (1 week on market)
-
Updated:
-
Last Checked: 1 week ago
-
MLS®#: X4949173
-
Listed By: Re/max all-stars realty inc., brokerage
Extremely Well Maintained, Lg Bungalow On 1/2 Acre+ Lot In A Quaint Waterfront Community. Perfect For Almost Any Buyers This Home Combines Pride Of Ownership W/ Practicality. Big & Bright Kit W/ Breakfast Bar, Open To Large Dining Table Area. Formal Front Liv Rm + Main Flr Fam Rm. Walk-Outs Everywhere! Tons Of Space To Accommodate A Family But Also Ideal For Retirees W/ One Step-Up & You're In To This Main Flr Friendly Abode! In-Law Suite Potential Incl's:
Extras
4th Bdrm, 3rd Bath, Kitchenette & Separate Living Area W/ Walk-Out To Lg Covered Deck (3 Decks Total). Triple Garage Space, Paved Parking & Workshop Areas, Back-Up Generator + Endless Storage. *See Docs For Inclusions/Exclusions
Property Details
Facts for 24 Government Dock Road, Kawartha Lakes
Status
Days on Market: 9
Last Status: Sold
Sold Date: Oct 19, 2020
Closed Date: Nov 23, 2020
Expiry Date: Feb 10, 2021
Sold Price: $449,000
Unavailable Date: Oct 19, 2020
Input Date: Oct 10, 2020
Property
Status: Sale
Property Type: Detached
Style: Bungalow
Area: Kawartha Lakes
Community: Norland
Availability Date: Flexible
Inside
Bedrooms: 4
Bathrooms: 3
Kitchens: 1
Kitchens Plus: 1
Rooms: 14
Den/Family Room: Yes
Air Conditioning: Central Air
Fireplace: No
Washrooms: 3
Building
Basement: Crawl Space
Heat Type: Forced Air
Heat Source: Propane
Exterior: Vinyl Siding
Water Supply Type: Drilled Well
Water Supply: Well
Special Designation: Unknown
Parking
Driveway: Pvt Double
Garage Spaces: 3
Garage Type: Attached
Covered Parking Spaces: 10
Total Parking Spaces: 13
Fees
Tax Year: 2020
Tax Legal Description: Lt 4 Pl 526; Kawartha Lakes
Taxes: $2,213
Highlights
Feature: Beach
Feature: River/Stream
Land
Cross Street: Hwy 35/Government Do
Municipality District: Kawartha Lakes
Fronting On: East
Parcel Number: 631130648
Pool: None
Sewer: Septic
Lot Depth: 220 Feet
Lot Frontage: 100 Feet
Zoning: Res
Rooms
Room details for 24 Government Dock Road, Kawartha Lakes
| Type | Dimensions | Description |
|---|---|---|
| Kitchen Main | 3.96 x 3.66 | |
| Dining Main | 3.35 x 4.88 | |
| Family Main | 3.05 x 5.79 | |
| Living Main | 3.35 x 3.66 | Formal Rm |
| Master Main | 3.05 x 3.96 | Hardwood Floor, W/I Closet |
| Bathroom Main | - | 4 Pc Bath, Whirlpool |
| 2nd Br Main | 2.44 x 3.35 | |
| 3rd Br Main | 2.74 x 3.96 | Hardwood Floor |
| Bathroom Main | - | 3 Pc Bath |
| 4th Br Main | 3.05 x 3.96 | |
| Living Main | 3.05 x 4.27 | W/O To Deck |
| Bathroom Main | - | 3 Pc Bath |
| XXXXXXXX | XXX XX, XXXX |
XXXX XXX XXXX |
$XXX,XXX |
| XXX XX, XXXX |
XXXXXX XXX XXXX |
$XXX,XXX |
| XXXXXXXX XXXX | XXX XX, XXXX | $449,000 XXX XXXX |
| XXXXXXXX XXXXXX | XXX XX, XXXX | $449,000 XXX XXXX |

Fenelon Twp Public School
Elementary: PublicRidgewood Public School
Elementary: PublicLady Mackenzie Public School
Elementary: PublicBobcaygeon Public School
Elementary: PublicLangton Public School
Elementary: PublicArchie Stouffer Elementary School
Elementary: PublicSt. Thomas Aquinas Catholic Secondary School
Secondary: CatholicBrock High School
Secondary: PublicHaliburton Highland Secondary School
Secondary: PublicFenelon Falls Secondary School
Secondary: PublicLindsay Collegiate and Vocational Institute
Secondary: PublicI E Weldon Secondary School
Secondary: Public

