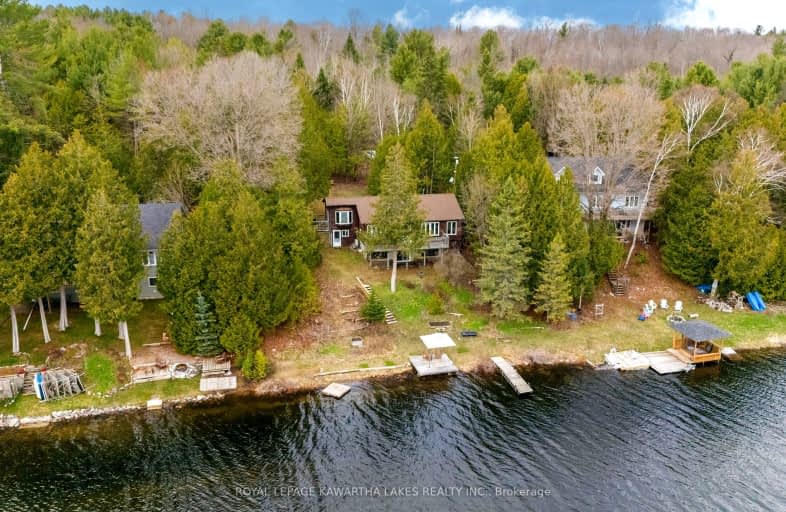
Video Tour
Car-Dependent
- Almost all errands require a car.
0
/100
Somewhat Bikeable
- Almost all errands require a car.
14
/100

Fenelon Twp Public School
Elementary: Public
25.82 km
Ridgewood Public School
Elementary: Public
6.03 km
Dunsford District Elementary School
Elementary: Public
25.67 km
Bobcaygeon Public School
Elementary: Public
19.90 km
Langton Public School
Elementary: Public
16.35 km
Archie Stouffer Elementary School
Elementary: Public
28.56 km
St. Thomas Aquinas Catholic Secondary School
Secondary: Catholic
37.97 km
Brock High School
Secondary: Public
45.47 km
Haliburton Highland Secondary School
Secondary: Public
44.18 km
Fenelon Falls Secondary School
Secondary: Public
15.67 km
Lindsay Collegiate and Vocational Institute
Secondary: Public
35.57 km
I E Weldon Secondary School
Secondary: Public
34.84 km
-
Austin Sawmill Heritage Park
Kinmount ON 13.3km -
Garnet Graham Beach Park
Fenelon Falls ON K0M 1N0 14.87km -
Bobcaygeon Agriculture Park
Mansfield St, Bobcaygeon ON K0M 1A0 21.04km
-
CIBC
2 Albert St, Coboconk ON K0M 1K0 5.88km -
Kawartha Credit Union
4075 Haliburton County Rd 121, Kinmount ON K0M 2A0 13.55km -
TD Bank Financial Group
49 Colbourne St, Fenelon Falls ON K0M 1N0 15.07km

