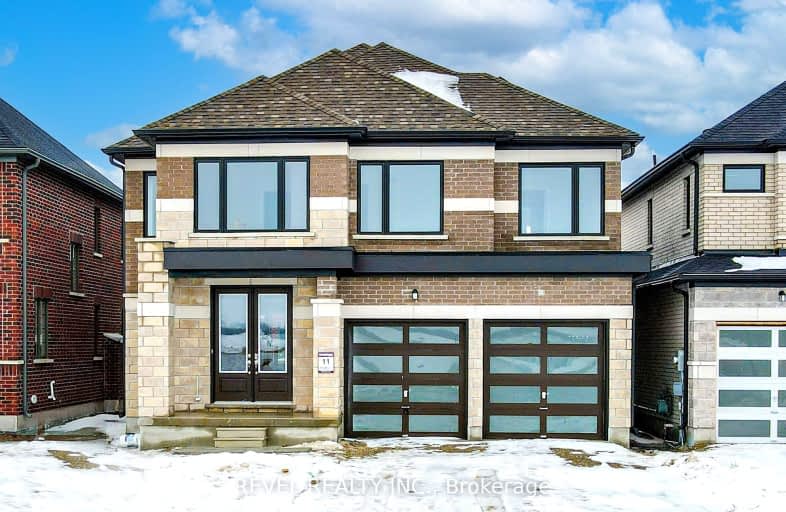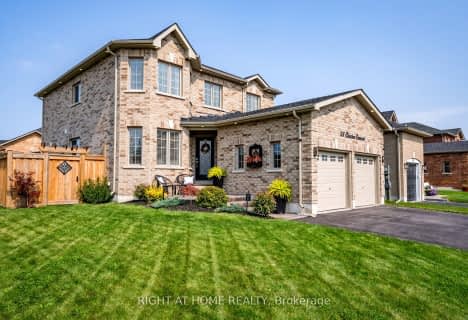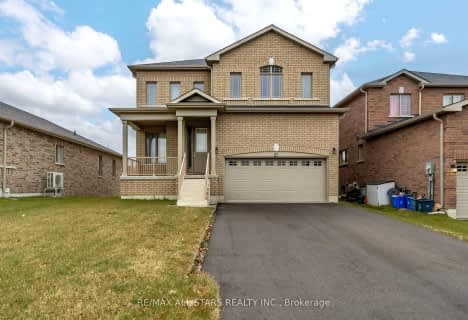Car-Dependent
- Almost all errands require a car.

Alexandra Public School
Elementary: PublicSt. John Paul II Catholic Elementary School
Elementary: CatholicCentral Senior School
Elementary: PublicParkview Public School
Elementary: PublicSt. Dominic Catholic Elementary School
Elementary: CatholicLeslie Frost Public School
Elementary: PublicSt. Thomas Aquinas Catholic Secondary School
Secondary: CatholicBrock High School
Secondary: PublicFenelon Falls Secondary School
Secondary: PublicLindsay Collegiate and Vocational Institute
Secondary: PublicI E Weldon Secondary School
Secondary: PublicPort Perry High School
Secondary: Public-
Up Smith's Creek
Lindsay ON 0.65km -
Orchard Park
Lindsay ON 1.13km -
Elgin Park
Lindsay ON 1.28km
-
CIBC
433 Kent St W, Lindsay ON K9V 6C3 0.89km -
CIBC
153 Angeline St N, Lindsay ON K9V 4X3 0.96km -
BMO Bank of Montreal
401 Kent St W, Lindsay ON K9V 4Z1 1.02km
- 4 bath
- 7 bed
- 5000 sqft
65 Albert Street North, Kawartha Lakes, Ontario • K9V 4J7 • Lindsay
- 4 bath
- 5 bed
- 3000 sqft
83 Hennessey Crescent, Kawartha Lakes, Ontario • K9V 0P4 • Lindsay












