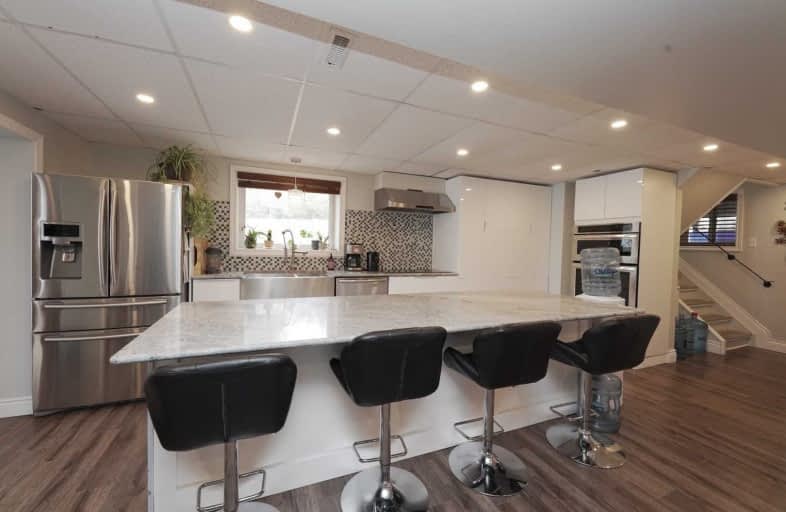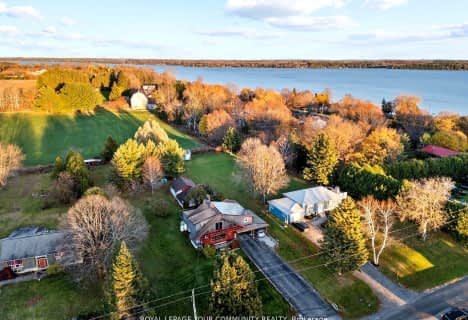Sold on Apr 05, 2019
Note: Property is not currently for sale or for rent.

-
Type: Detached
-
Style: Bungalow
-
Lot Size: 50 x 147.15 Feet
-
Age: No Data
-
Taxes: $2,464 per year
-
Days on Site: 66 Days
-
Added: Sep 07, 2019 (2 months on market)
-
Updated:
-
Last Checked: 3 months ago
-
MLS®#: X4348346
-
Listed By: Re/max country lakes realty inc., brokerage
Waterfront On Lake Scugog! Year Round Living Or Cottage - You Decide. You Won't Be Disappointed With The Interior And Modern Features Of This Home. Large Master With Sitting Area & Private Balcony To Enjoy Your Beautiful Waterfront View, Open Concept, Modern Kitchen/Living Room Features Large Centre Island For All Your Dining & Entertaining Needs. Year Round Sunroom With Pellet Stove To Keep You Cozy & Walk Out To Patio. Detached Garage, Dock, Boat Lift.
Extras
Relax & Enjoy! Incl: Fridge, Stove Top, Range Wall Oven (Double), Built In Dishwasher, Water Softener, Hot Water On Demand, Oil Tank (2016) Wood Stove, Boat Lift (Crank) Dock, See List Of Upgrades Attached.
Property Details
Facts for 24 Wakeford Road, Kawartha Lakes
Status
Days on Market: 66
Last Status: Sold
Sold Date: Apr 05, 2019
Closed Date: Apr 25, 2019
Expiry Date: Jul 30, 2019
Sold Price: $515,000
Unavailable Date: Apr 05, 2019
Input Date: Jan 30, 2019
Property
Status: Sale
Property Type: Detached
Style: Bungalow
Area: Kawartha Lakes
Community: Little Britain
Availability Date: 60 Days/Tba
Inside
Bedrooms: 2
Bathrooms: 2
Kitchens: 1
Rooms: 5
Den/Family Room: Yes
Air Conditioning: Central Air
Fireplace: Yes
Laundry Level: Upper
Central Vacuum: N
Washrooms: 2
Utilities
Electricity: Yes
Gas: No
Cable: Available
Telephone: Yes
Building
Basement: Finished
Basement 2: W/O
Heat Type: Forced Air
Heat Source: Oil
Exterior: Brick
Exterior: Vinyl Siding
Water Supply Type: Drilled Well
Water Supply: Well
Special Designation: Unknown
Parking
Driveway: Pvt Double
Garage Spaces: 1
Garage Type: Detached
Covered Parking Spaces: 5
Total Parking Spaces: 6
Fees
Tax Year: 2018
Tax Legal Description: Cond Pt Lot 14 Plan 197 Pt Lot 1 S1/2 Lt 1 Plan *
Taxes: $2,464
Highlights
Feature: Beach
Feature: Clear View
Feature: Lake/Pond
Feature: Waterfront
Land
Cross Street: Ramsey/Omegah/Cottag
Municipality District: Kawartha Lakes
Fronting On: West
Pool: None
Sewer: Tank
Lot Depth: 147.15 Feet
Lot Frontage: 50 Feet
Waterfront: Direct
Water Body Name: Scugog
Water Body Type: Lake
Water Frontage: 15.24
Access To Property: Yr Rnd Municpal Rd
Water Features: Boat Lift
Water Features: Dock
Shoreline Exposure: Sw
Rooms
Room details for 24 Wakeford Road, Kawartha Lakes
| Type | Dimensions | Description |
|---|---|---|
| Kitchen Lower | 6.01 x 5.15 | Centre Island, Modern Kitchen, Combined W/Living |
| Living Lower | 6.01 x 5.15 | Open Concept, W/O To Sunroom, Combined W/Kitchen |
| Sunroom Lower | 6.97 x 2.53 | Pellet, W/O To Patio |
| Master Lower | 6.35 x 5.66 | L-Shaped Room, W/O To Balcony, Closet |
| Br Upper | 2.18 x 2.97 | Laminate, Window, Closet |
| XXXXXXXX | XXX XX, XXXX |
XXXX XXX XXXX |
$XXX,XXX |
| XXX XX, XXXX |
XXXXXX XXX XXXX |
$XXX,XXX | |
| XXXXXXXX | XXX XX, XXXX |
XXXX XXX XXXX |
$XXX,XXX |
| XXX XX, XXXX |
XXXXXX XXX XXXX |
$XXX,XXX |
| XXXXXXXX XXXX | XXX XX, XXXX | $515,000 XXX XXXX |
| XXXXXXXX XXXXXX | XXX XX, XXXX | $539,900 XXX XXXX |
| XXXXXXXX XXXX | XXX XX, XXXX | $295,518 XXX XXXX |
| XXXXXXXX XXXXXX | XXX XX, XXXX | $299,900 XXX XXXX |

Good Shepherd Catholic School
Elementary: CatholicDr George Hall Public School
Elementary: PublicCartwright Central Public School
Elementary: PublicMariposa Elementary School
Elementary: PublicS A Cawker Public School
Elementary: PublicR H Cornish Public School
Elementary: PublicSt. Thomas Aquinas Catholic Secondary School
Secondary: CatholicLindsay Collegiate and Vocational Institute
Secondary: PublicBrooklin High School
Secondary: PublicI E Weldon Secondary School
Secondary: PublicPort Perry High School
Secondary: PublicMaxwell Heights Secondary School
Secondary: Public- 2 bath
- 4 bed
79 Ball Point Road, Kawartha Lakes, Ontario • K0M 2C0 • Little Britain



