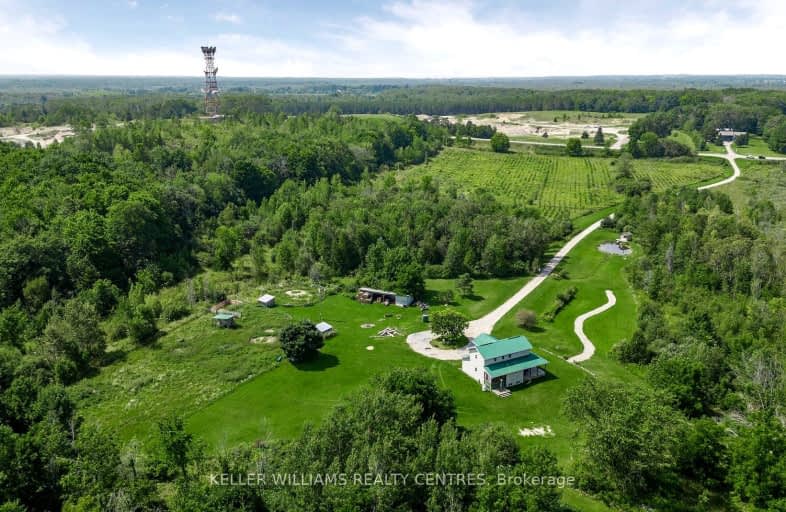Car-Dependent
- Almost all errands require a car.
Somewhat Bikeable
- Almost all errands require a car.

Foley Catholic School
Elementary: CatholicHoly Family Catholic School
Elementary: CatholicThorah Central Public School
Elementary: PublicBrechin Public School
Elementary: PublicWoodville Elementary School
Elementary: PublicLady Mackenzie Public School
Elementary: PublicOrillia Campus
Secondary: PublicSt. Thomas Aquinas Catholic Secondary School
Secondary: CatholicBrock High School
Secondary: PublicFenelon Falls Secondary School
Secondary: PublicLindsay Collegiate and Vocational Institute
Secondary: PublicI E Weldon Secondary School
Secondary: Public-
Beaverton Mill Gateway Park
Beaverton ON 13.08km -
Cannington Park
Cannington ON 18.93km -
McRae Point Provincial Park
McRae Park Rd, Ramara ON 23.11km
-
TD Bank Financial Group
11 Beaver Ave, Beaverton ON L0K 1A0 11.77km -
CIBC
2290 King St, Brechin ON L0K 1B0 12.8km -
TD Bank Financial Group
370 Simcoe St, Beaverton ON L0K 1A0 12.95km


