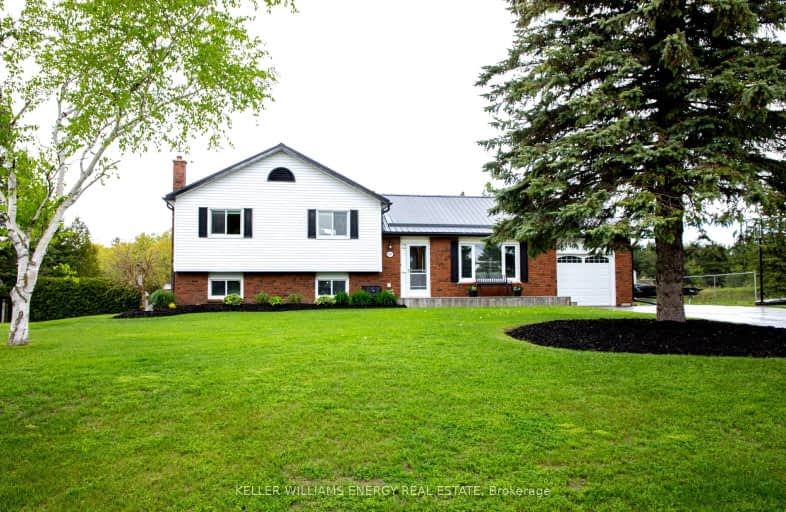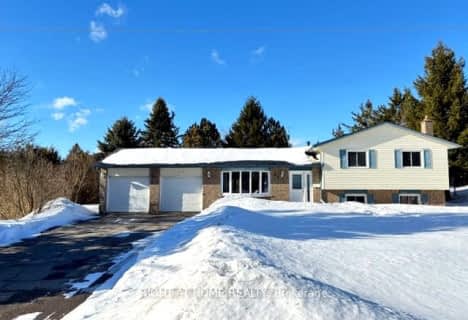
Video Tour
Car-Dependent
- Almost all errands require a car.
3
/100
Somewhat Bikeable
- Most errands require a car.
25
/100

Kirby Centennial Public School
Elementary: Public
11.23 km
Orono Public School
Elementary: Public
14.82 km
Enniskillen Public School
Elementary: Public
15.14 km
The Pines Senior Public School
Elementary: Public
19.08 km
Grandview Public School
Elementary: Public
5.58 km
Rolling Hills Public School
Elementary: Public
9.51 km
St. Thomas Aquinas Catholic Secondary School
Secondary: Catholic
25.81 km
Centre for Individual Studies
Secondary: Public
21.45 km
Clarke High School
Secondary: Public
19.00 km
Clarington Central Secondary School
Secondary: Public
22.95 km
Bowmanville High School
Secondary: Public
22.24 km
St. Stephen Catholic Secondary School
Secondary: Catholic
21.11 km
-
Long Sault Conservation Area
9293 Woodley Rd, Hampton ON L0B 1J0 11.1km -
Harvest Community Park
Millbrook ON L0A 1G0 14.61km -
Millbrook Fair
Millbrook ON 14.8km
-
TD Bank Financial Group
6 Century Blvd, Millbrook ON L0A 1G0 15.47km -
TD Canada Trust ATM
570 Longworth Ave, Bowmanville ON L1C 0H4 20.7km -
Bitcoin Depot - Bitcoin ATM
100 Mearns Ave, Bowmanville ON L1C 5M3 21.5km



