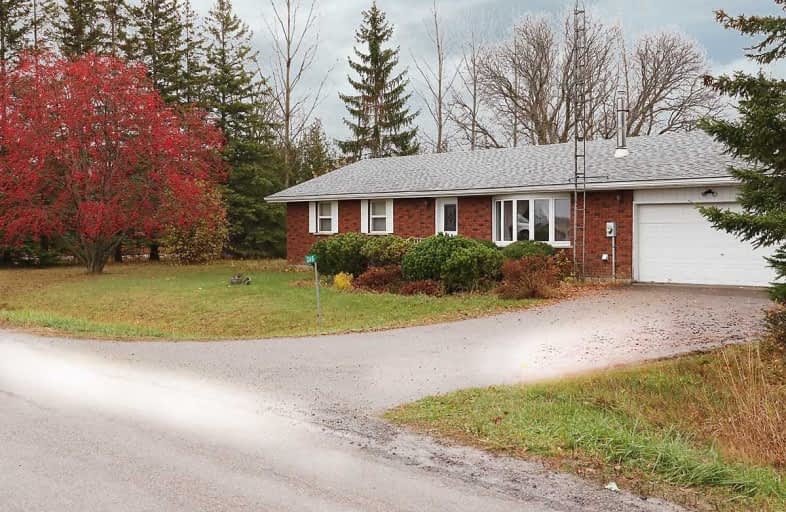Sold on Nov 16, 2019
Note: Property is not currently for sale or for rent.

-
Type: Detached
-
Style: Bungalow
-
Lot Size: 154.86 x 196.85 Feet
-
Age: No Data
-
Taxes: $2,160 per year
-
Days on Site: 12 Days
-
Added: Nov 18, 2019 (1 week on market)
-
Updated:
-
Last Checked: 2 months ago
-
MLS®#: X4627654
-
Listed By: Sutton group future realty inc., brokerage
Estate Sale. There's A Lot Of Potential Here! Full Brick. 3 Bedrooms. Attached Garage. Expansive, Private Lot. Home Requires Some Minor Tlc. Big Eat-In Kitchen With Dining Area And Walkout To Backyard, Also Access To The Garage. Propane Fireplace In The Living Room. 20 Minutes To Lindsay, On. 30 Minutes To Uxbridge. Located In An Area Of Open Spaces And Farm Properties.
Extras
Fridge, Stove, Washer, Dryer
Property Details
Facts for 246 Lorneville Road, Kawartha Lakes
Status
Days on Market: 12
Last Status: Sold
Sold Date: Nov 16, 2019
Closed Date: Dec 18, 2019
Expiry Date: Feb 28, 2020
Sold Price: $325,000
Unavailable Date: Nov 16, 2019
Input Date: Nov 06, 2019
Property
Status: Sale
Property Type: Detached
Style: Bungalow
Area: Kawartha Lakes
Community: Woodville
Availability Date: 30/90 Days Tba
Inside
Bedrooms: 3
Bathrooms: 1
Kitchens: 1
Rooms: 5
Den/Family Room: No
Air Conditioning: Window Unit
Fireplace: Yes
Washrooms: 1
Building
Basement: Crawl Space
Heat Type: Other
Heat Source: Propane
Exterior: Brick
Water Supply Type: Drilled Well
Water Supply: Well
Special Designation: Unknown
Other Structures: Garden Shed
Parking
Driveway: Private
Garage Spaces: 1
Garage Type: Attached
Covered Parking Spaces: 2
Total Parking Spaces: 2
Fees
Tax Year: 2018
Tax Legal Description: Pt Lt 5 Con 2 Eldon Pt1 57R3713 Sro
Taxes: $2,160
Land
Cross Street: Hwy. 46/Lorneville R
Municipality District: Kawartha Lakes
Fronting On: South
Pool: None
Sewer: Septic
Lot Depth: 196.85 Feet
Lot Frontage: 154.86 Feet
Acres: .50-1.99
Zoning: Res
Rooms
Room details for 246 Lorneville Road, Kawartha Lakes
| Type | Dimensions | Description |
|---|---|---|
| Kitchen Main | 3.90 x 6.30 | Combined W/Dining, W/O To Yard, Laminate |
| Living Main | 3.60 x 6.30 | Fireplace, Laminate |
| Master Main | 3.47 x 4.34 | |
| 2nd Br Main | 3.55 x 3.79 | |
| 3rd Br Main | 3.50 x 3.55 |
| XXXXXXXX | XXX XX, XXXX |
XXXX XXX XXXX |
$XXX,XXX |
| XXX XX, XXXX |
XXXXXX XXX XXXX |
$XXX,XXX |
| XXXXXXXX XXXX | XXX XX, XXXX | $325,000 XXX XXXX |
| XXXXXXXX XXXXXX | XXX XX, XXXX | $334,900 XXX XXXX |

Holy Family Catholic School
Elementary: CatholicThorah Central Public School
Elementary: PublicBeaverton Public School
Elementary: PublicWoodville Elementary School
Elementary: PublicLady Mackenzie Public School
Elementary: PublicMcCaskill's Mills Public School
Elementary: PublicSt. Thomas Aquinas Catholic Secondary School
Secondary: CatholicBrock High School
Secondary: PublicFenelon Falls Secondary School
Secondary: PublicLindsay Collegiate and Vocational Institute
Secondary: PublicI E Weldon Secondary School
Secondary: PublicPort Perry High School
Secondary: Public

