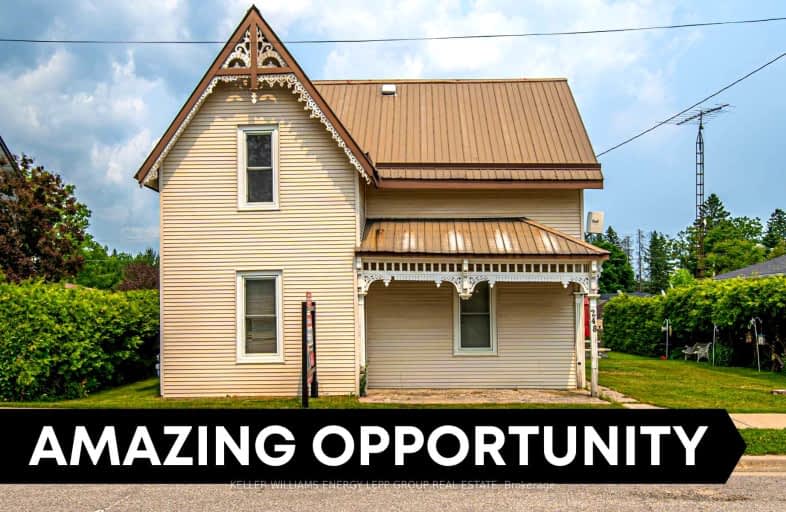
3D Walkthrough
Car-Dependent
- Most errands require a car.
29
/100
Somewhat Bikeable
- Most errands require a car.
36
/100

Kirby Centennial Public School
Elementary: Public
9.96 km
Orono Public School
Elementary: Public
13.57 km
Enniskillen Public School
Elementary: Public
14.75 km
The Pines Senior Public School
Elementary: Public
17.81 km
Grandview Public School
Elementary: Public
6.90 km
Rolling Hills Public School
Elementary: Public
10.29 km
Centre for Individual Studies
Secondary: Public
20.40 km
Clarke High School
Secondary: Public
17.73 km
Courtice Secondary School
Secondary: Public
24.13 km
Clarington Central Secondary School
Secondary: Public
21.94 km
Bowmanville High School
Secondary: Public
21.15 km
St. Stephen Catholic Secondary School
Secondary: Catholic
20.09 km
-
Ganaraska Forest Centre
10585 Cold Springs Camp Rd, Port Hope ON L0A 1B0 10.48km -
Long Sault Conservation spot
Clarington ON 10.76km -
Orono Park: Address, Phone Number
Clarington ON 14.36km
-
TD Bank Financial Group
570 Longworth Ave, Bowmanville ON L1C 0H4 19.62km -
RBC Royal Bank
680 Longworth Ave, Bowmanville ON L1C 0M9 20.19km -
Bitcoin Depot - Bitcoin ATM
100 Mearns Ave, Bowmanville ON L1C 4V7 20.4km

