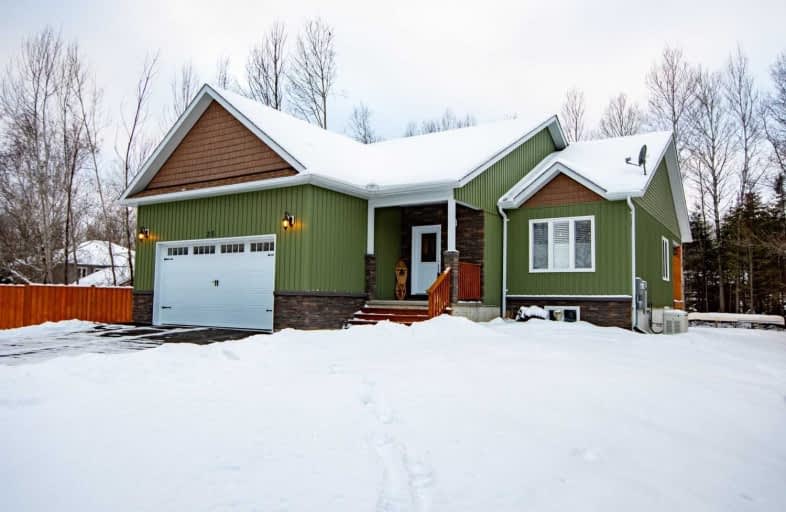Sold on Feb 03, 2021
Note: Property is not currently for sale or for rent.

-
Type: Detached
-
Style: Bungalow-Raised
-
Size: 1500 sqft
-
Lot Size: 79.99 x 200 Feet
-
Age: 0-5 years
-
Taxes: $4,524 per year
-
Days on Site: 5 Days
-
Added: Jan 29, 2021 (5 days on market)
-
Updated:
-
Last Checked: 3 months ago
-
MLS®#: X5098117
-
Listed By: Tanya tierney team realty inc., brokerage
Gorgeous Custom Built 3 Bdrm Bungalow Situated On A Picturesque 80X200 Ft Lot! Nestled In Western Trent W/Canal Lake Views & Steps From Golf, Shops, Parks & More. Beautiful Open Concept Design Boasting Extensive Gleaming Engineered Hrdwd Flrs, California Shutters, Pot Lighting & More! Family Sized Kitchen Featuring, Granite, Centre Island W/Brkfst Bar, S/S Appls Incl B/I Micro, Pantry & Spacious Dining Area W/Walk-Out To A Covered Deck & Private Bkyrd Oasis!
Extras
Well Appointed Bdrms Incl Master Retreat W/Walk-In Closet & 4Pc Ens W/Custom Shower & Heated Flrs. Upgrades Incl Fully Fenced Yard, Paved Drive, Backup Generator, 9Ft Ceilings, Unspoiled Bsmt Framed & Ready For Your Finishing Touches!
Property Details
Facts for 25 Pinewood Boulevard, Kawartha Lakes
Status
Days on Market: 5
Last Status: Sold
Sold Date: Feb 03, 2021
Closed Date: Mar 31, 2021
Expiry Date: May 07, 2021
Sold Price: $765,000
Unavailable Date: Feb 03, 2021
Input Date: Jan 29, 2021
Prior LSC: Listing with no contract changes
Property
Status: Sale
Property Type: Detached
Style: Bungalow-Raised
Size (sq ft): 1500
Age: 0-5
Area: Kawartha Lakes
Community: Rural Eldon
Availability Date: 30-60 Day/Flex
Inside
Bedrooms: 3
Bathrooms: 2
Kitchens: 1
Rooms: 7
Den/Family Room: No
Air Conditioning: Central Air
Fireplace: No
Laundry Level: Main
Central Vacuum: N
Washrooms: 2
Utilities
Electricity: Yes
Gas: No
Cable: No
Telephone: Available
Building
Basement: Full
Basement 2: Unfinished
Heat Type: Forced Air
Heat Source: Propane
Exterior: Vinyl Siding
Elevator: N
UFFI: No
Water Supply: Municipal
Physically Handicapped-Equipped: N
Special Designation: Unknown
Retirement: N
Parking
Driveway: Private
Garage Spaces: 2
Garage Type: Attached
Covered Parking Spaces: 4
Total Parking Spaces: 6
Fees
Tax Year: 2020
Tax Legal Description: Lt 102 Pl 508; Kawartha Lakes Subject To An**
Taxes: $4,524
Highlights
Feature: Beach
Feature: Cul De Sac
Feature: Golf
Feature: Lake Backlot
Feature: Place Of Worship
Feature: School
Land
Cross Street: Hwy 48 E & Bolsover
Municipality District: Kawartha Lakes
Fronting On: West
Pool: None
Sewer: Septic
Lot Depth: 200 Feet
Lot Frontage: 79.99 Feet
Lot Irregularities: Huge Lot!
Zoning: Residential
Waterfront: None
Additional Media
- Virtual Tour: https://tour.homeontour.com/bFKDaIUDB
Rooms
Room details for 25 Pinewood Boulevard, Kawartha Lakes
| Type | Dimensions | Description |
|---|---|---|
| Kitchen Main | 3.66 x 4.57 | Granite Counter, Breakfast Bar, Stainless Steel Appl |
| Dining Main | 3.35 x 4.57 | Open Concept, W/O To Deck, Hardwood Floor |
| Great Rm Main | 4.57 x 6.40 | Open Concept, California Shutters, Hardwood Floor |
| Master Main | 4.12 x 4.42 | W/O To Deck, 4 Pc Ensuite, W/I Closet |
| 2nd Br Main | 3.17 x 3.90 | Closet, California Shutters, Hardwood Floor |
| 3rd Br Main | 3.17 x 3.29 | Closet, California Shutters, Hardwood Floor |
| Laundry Main | 2.53 x 2.59 | W/O To Garage, Closet, Ceramic Floor |
| Rec Bsmt | - | Unfinished, Above Grade Window, Concrete Floor |
| Utility Bsmt | - | Unfinished, Above Grade Window, Concrete Floor |
| XXXXXXXX | XXX XX, XXXX |
XXXX XXX XXXX |
$XXX,XXX |
| XXX XX, XXXX |
XXXXXX XXX XXXX |
$XXX,XXX | |
| XXXXXXXX | XXX XX, XXXX |
XXXX XXX XXXX |
$XXX,XXX |
| XXX XX, XXXX |
XXXXXX XXX XXXX |
$XXX,XXX |
| XXXXXXXX XXXX | XXX XX, XXXX | $765,000 XXX XXXX |
| XXXXXXXX XXXXXX | XXX XX, XXXX | $699,000 XXX XXXX |
| XXXXXXXX XXXX | XXX XX, XXXX | $475,000 XXX XXXX |
| XXXXXXXX XXXXXX | XXX XX, XXXX | $489,900 XXX XXXX |

Foley Catholic School
Elementary: CatholicHoly Family Catholic School
Elementary: CatholicThorah Central Public School
Elementary: PublicBeaverton Public School
Elementary: PublicBrechin Public School
Elementary: PublicLady Mackenzie Public School
Elementary: PublicOrillia Campus
Secondary: PublicBrock High School
Secondary: PublicFenelon Falls Secondary School
Secondary: PublicLindsay Collegiate and Vocational Institute
Secondary: PublicTwin Lakes Secondary School
Secondary: PublicOrillia Secondary School
Secondary: Public- 1 bath
- 3 bed
- 1500 sqft
80-82 Antiquary Road, Kawartha Lakes, Ontario • K0M 2B0 • Rural Eldon



