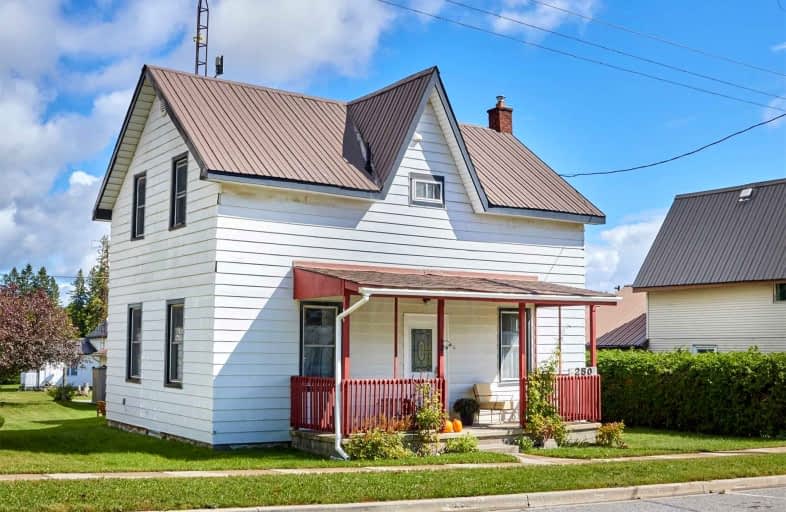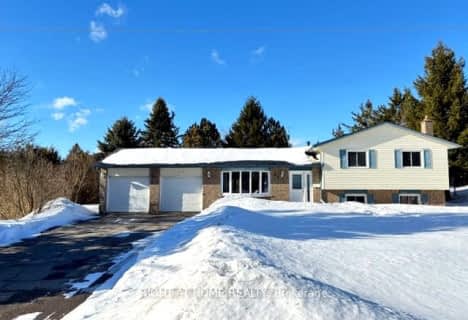Sold on Oct 14, 2022
Note: Property is not currently for sale or for rent.

-
Type: Detached
-
Style: 1 1/2 Storey
-
Size: 1100 sqft
-
Lot Size: 47.5 x 132 Feet
-
Age: 100+ years
-
Taxes: $2,160 per year
-
Days on Site: 18 Days
-
Added: Sep 26, 2022 (2 weeks on market)
-
Updated:
-
Last Checked: 2 months ago
-
MLS®#: X5776086
-
Listed By: Re/max eastern realty inc., brokerage
Safe And Sound Is This Adorable 1.5 Storey Home On An In-Town, Garden Lot With Two Road Frontages. 1400 Above Grade Square Feet Of Living Space, Plus Detached 1.5 Garage Facing The Back Street. 2 + 1 Bedrooms, 2 Baths, Main Floor Laundry, 3 Season Sunporch, Updated Mechanicals And Insulation, Natural Gas Heating. Greenhouse Negotiable. Located Meters Away From Multi-Use Trails Through The Forest, Nimigon Sports Park And Playground, Community Centre, And Village Convenience Shopping. Super Quick Access To Highways 35, 115 And 407.
Extras
Fridge, Stove, Washer, Dryer, Freezer, Window Coverings, Garage Door Opener Included. Greenhouse And Electric Fireplace Are Negotiable. Pre-Sale Home Inspection Available On Request. See 3D Interactive Tour.
Property Details
Facts for 250 John Street, Kawartha Lakes
Status
Days on Market: 18
Last Status: Sold
Sold Date: Oct 14, 2022
Closed Date: Dec 08, 2022
Expiry Date: Feb 28, 2023
Sold Price: $560,000
Unavailable Date: Oct 14, 2022
Input Date: Sep 26, 2022
Prior LSC: Listing with no contract changes
Property
Status: Sale
Property Type: Detached
Style: 1 1/2 Storey
Size (sq ft): 1100
Age: 100+
Area: Kawartha Lakes
Community: Pontypool
Availability Date: Flexible
Inside
Bedrooms: 2
Bedrooms Plus: 1
Bathrooms: 2
Kitchens: 1
Rooms: 10
Den/Family Room: No
Air Conditioning: None
Fireplace: No
Laundry Level: Main
Washrooms: 2
Building
Basement: Unfinished
Heat Type: Forced Air
Heat Source: Gas
Exterior: Alum Siding
UFFI: No
Water Supply: Municipal
Special Designation: Unknown
Other Structures: Greenhouse
Parking
Driveway: Private
Garage Spaces: 2
Garage Type: Detached
Covered Parking Spaces: 2
Total Parking Spaces: 3
Fees
Tax Year: 2022
Tax Legal Description: Lt 7 Pl 17 Manvers; City Of Kawartha Lakes
Taxes: $2,160
Highlights
Feature: Golf
Feature: Level
Feature: Park
Feature: Place Of Worship
Feature: Rec Centre
Feature: School Bus Route
Land
Cross Street: Hwy 35/John St
Municipality District: Kawartha Lakes
Fronting On: East
Parcel Number: 632690363
Pool: None
Sewer: Septic
Lot Depth: 132 Feet
Lot Frontage: 47.5 Feet
Acres: < .50
Zoning: Rural Residentia
Additional Media
- Virtual Tour: https://show.tours/250johnstpontypool
Rooms
Room details for 250 John Street, Kawartha Lakes
| Type | Dimensions | Description |
|---|---|---|
| Foyer Main | 1.88 x 2.18 | |
| Kitchen Main | 3.96 x 3.17 | |
| Dining Main | 3.71 x 2.79 | |
| Den Main | 3.43 x 3.68 | |
| Living Main | 5.38 x 3.71 | |
| Bathroom Main | - | 2 Pc Bath, Combined W/Laundry |
| Sunroom Main | - | |
| Prim Bdrm 2nd | 4.65 x 3.00 | |
| 2nd Br 2nd | 3.20 x 3.71 | |
| Bathroom Main | - | 4 Pc Bath |
| XXXXXXXX | XXX XX, XXXX |
XXXX XXX XXXX |
$XXX,XXX |
| XXX XX, XXXX |
XXXXXX XXX XXXX |
$XXX,XXX |
| XXXXXXXX XXXX | XXX XX, XXXX | $560,000 XXX XXXX |
| XXXXXXXX XXXXXX | XXX XX, XXXX | $624,900 XXX XXXX |

Kirby Centennial Public School
Elementary: PublicOrono Public School
Elementary: PublicEnniskillen Public School
Elementary: PublicThe Pines Senior Public School
Elementary: PublicGrandview Public School
Elementary: PublicRolling Hills Public School
Elementary: PublicCentre for Individual Studies
Secondary: PublicClarke High School
Secondary: PublicCourtice Secondary School
Secondary: PublicClarington Central Secondary School
Secondary: PublicBowmanville High School
Secondary: PublicSt. Stephen Catholic Secondary School
Secondary: Catholic- 2 bath
- 3 bed
63 Pinewood Crescent, Kawartha Lakes, Ontario • L0A 1K0 • Pontypool



