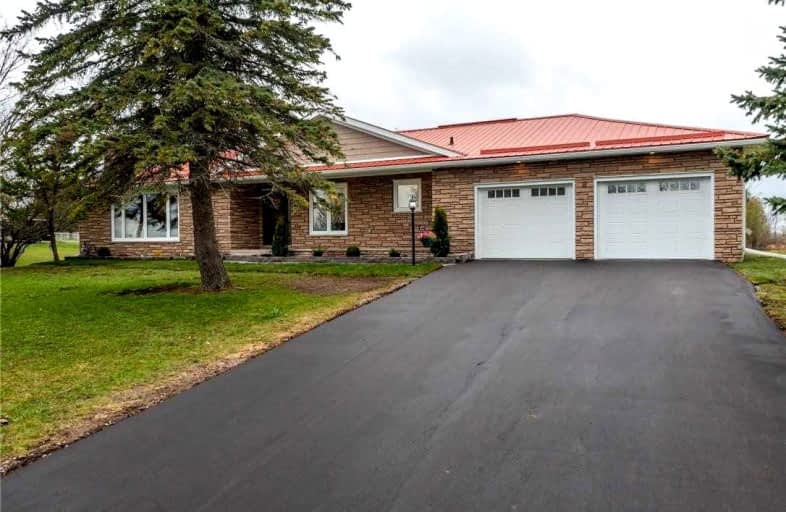Sold on May 11, 2022
Note: Property is not currently for sale or for rent.

-
Type: Detached
-
Style: Bungalow
-
Size: 1500 sqft
-
Lot Size: 390.51 x 950.68 Feet
-
Age: 31-50 years
-
Taxes: $3,046 per year
-
Days on Site: 8 Days
-
Added: May 03, 2022 (1 week on market)
-
Updated:
-
Last Checked: 2 months ago
-
MLS®#: X5601085
-
Listed By: Royale town and country realty inc., brokerage
When One Picture Tells A Thousand Words .. Sit Back And Enjoy. Boastful But Cozy Best Describes The Touches In This Open Concept Main Floor Living/ Dining And Kitchen. From The Gas Fireplace With Built In's In The Living Room To The Deluxe Gas Stove And Huge Island With Seating On Both Sides In The Kitchen. Extra Attention To Details Was The Focus Throughout. Pampered Primary Bedroom With Ensuite Meant For Relaxation. Main Floor Laundry And Lots Of Storage. Finished Lower Level With 3rd Bedroom, Office And Rec Room And Storage Galore. Entrance In From Oversized Heated Double Garage. Steel Roof On This Beautiful Bungalow, 2022 Gas Furnace, Windows, Flooring, Insulation And Plumbing .. But Check Out The Picturesque Almost 6 Acre Yard With Forest And Pond!
Property Details
Facts for 251 County Road 121 Road, Kawartha Lakes
Status
Days on Market: 8
Last Status: Sold
Sold Date: May 11, 2022
Closed Date: Aug 02, 2022
Expiry Date: Aug 03, 2022
Sold Price: $1,150,500
Unavailable Date: May 11, 2022
Input Date: May 03, 2022
Prior LSC: Listing with no contract changes
Property
Status: Sale
Property Type: Detached
Style: Bungalow
Size (sq ft): 1500
Age: 31-50
Area: Kawartha Lakes
Community: Fenelon Falls
Availability Date: Flexible
Assessment Amount: $309,000
Assessment Year: 2022
Inside
Bedrooms: 2
Bedrooms Plus: 2
Bathrooms: 2
Kitchens: 1
Rooms: 3
Den/Family Room: No
Air Conditioning: Central Air
Fireplace: Yes
Laundry Level: Main
Central Vacuum: N
Washrooms: 2
Utilities
Electricity: Yes
Gas: Yes
Cable: No
Telephone: Available
Building
Basement: Finished
Basement 2: Full
Heat Type: Forced Air
Heat Source: Gas
Exterior: Brick
UFFI: Removed
Water Supply: Well
Special Designation: Unknown
Other Structures: Garden Shed
Parking
Driveway: Pvt Double
Garage Spaces: 2
Garage Type: Attached
Covered Parking Spaces: 8
Total Parking Spaces: 10
Fees
Tax Year: 2022
Tax Legal Description: Please See Attached.
Taxes: $3,046
Highlights
Feature: Lake/Pond
Feature: School Bus Route
Feature: Wooded/Treed
Land
Cross Street: County Rd 121 & Long
Municipality District: Kawartha Lakes
Fronting On: West
Parcel Number: 631600310
Pool: None
Sewer: Septic
Lot Depth: 950.68 Feet
Lot Frontage: 390.51 Feet
Lot Irregularities: 5.624 Acres, See Surv
Zoning: A-1
Waterfront: None
Additional Media
- Virtual Tour: https://youtu.be/RUQB5_Zstq0
Rooms
Room details for 251 County Road 121 Road, Kawartha Lakes
| Type | Dimensions | Description |
|---|---|---|
| Kitchen Main | 2.84 x 6.35 | |
| Bathroom Main | 2.29 x 3.28 | 4 Pc Bath |
| Foyer Main | 2.84 x 1.93 | |
| Dining Main | 4.42 x 2.74 | |
| Living Main | 4.42 x 4.11 | |
| Br Main | 3.48 x 3.40 | |
| Prim Bdrm Main | 3.45 x 4.80 | Ensuite Bath |
| Bathroom Main | 3.48 x 2.26 | Ensuite Bath, 5 Pc Ensuite, Double Sink |
| 3rd Br Lower | 1.96 x 3.99 | W/I Closet |
| 4th Br Lower | 4.24 x 4.01 | |
| Rec Lower | 4.24 x 7.24 | |
| Other Lower | 1.30 x 7.70 |

| XXXXXXXX | XXX XX, XXXX |
XXXX XXX XXXX |
$X,XXX,XXX |
| XXX XX, XXXX |
XXXXXX XXX XXXX |
$XXX,XXX | |
| XXXXXXXX | XXX XX, XXXX |
XXXX XXX XXXX |
$XXX,XXX |
| XXX XX, XXXX |
XXXXXX XXX XXXX |
$XXX,XXX |
| XXXXXXXX XXXX | XXX XX, XXXX | $1,150,500 XXX XXXX |
| XXXXXXXX XXXXXX | XXX XX, XXXX | $999,900 XXX XXXX |
| XXXXXXXX XXXX | XXX XX, XXXX | $602,000 XXX XXXX |
| XXXXXXXX XXXXXX | XXX XX, XXXX | $499,900 XXX XXXX |

Fenelon Twp Public School
Elementary: PublicAlexandra Public School
Elementary: PublicSt. John Paul II Catholic Elementary School
Elementary: CatholicDunsford District Elementary School
Elementary: PublicParkview Public School
Elementary: PublicLangton Public School
Elementary: PublicSt. Thomas Aquinas Catholic Secondary School
Secondary: CatholicBrock High School
Secondary: PublicFenelon Falls Secondary School
Secondary: PublicCrestwood Secondary School
Secondary: PublicLindsay Collegiate and Vocational Institute
Secondary: PublicI E Weldon Secondary School
Secondary: Public
