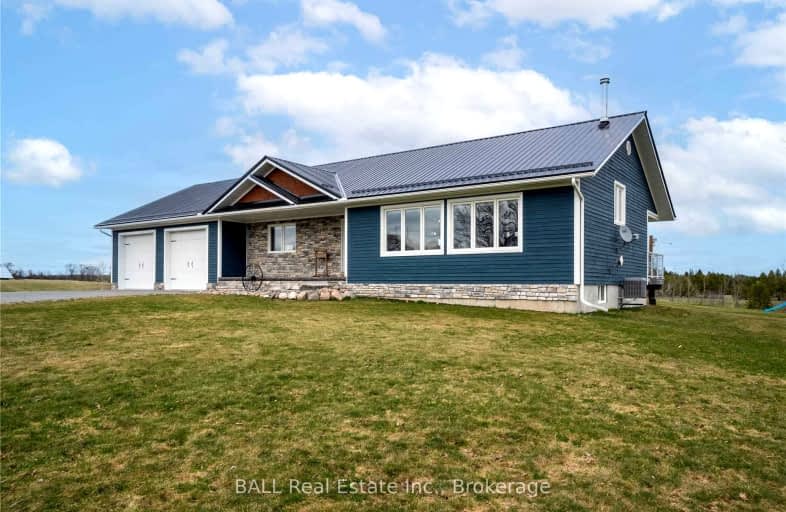Car-Dependent
- Almost all errands require a car.
0
/100
Somewhat Bikeable
- Almost all errands require a car.
22
/100

Fenelon Twp Public School
Elementary: Public
22.17 km
St. Luke Catholic Elementary School
Elementary: Catholic
24.57 km
Ridgewood Public School
Elementary: Public
17.55 km
Dunsford District Elementary School
Elementary: Public
17.01 km
Bobcaygeon Public School
Elementary: Public
7.19 km
Langton Public School
Elementary: Public
12.51 km
ÉSC Monseigneur-Jamot
Secondary: Catholic
38.89 km
St. Thomas Aquinas Catholic Secondary School
Secondary: Catholic
31.75 km
Fenelon Falls Secondary School
Secondary: Public
13.18 km
Crestwood Secondary School
Secondary: Public
38.87 km
Lindsay Collegiate and Vocational Institute
Secondary: Public
29.67 km
I E Weldon Secondary School
Secondary: Public
28.13 km
-
Bobcaygeon Agriculture Park
Mansfield St, Bobcaygeon ON K0M 1A0 8.44km -
Garnet Graham Beach Park
Fenelon Falls ON K0M 1N0 12.9km -
Austin Sawmill Heritage Park
Kinmount ON 20.54km
-
BMO Bank of Montreal
75 Bolton St, Bobcaygeon ON K0M 1A0 8.3km -
CIBC
93 Bolton St, Bobcaygeon ON K0M 1A0 8.4km -
TD Bank Financial Group
49 Colbourne St, Fenelon Falls ON K0M 1N0 12.67km


