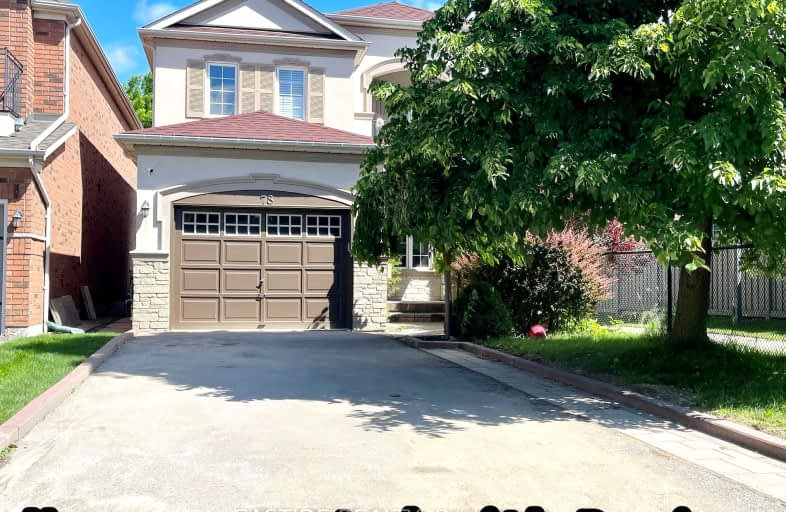Car-Dependent
- Most errands require a car.
Some Transit
- Most errands require a car.
Bikeable
- Some errands can be accomplished on bike.

Michael Cranny Elementary School
Elementary: PublicDivine Mercy Catholic Elementary School
Elementary: CatholicMackenzie Glen Public School
Elementary: PublicTeston Village Public School
Elementary: PublicDiscovery Public School
Elementary: PublicHoly Jubilee Catholic Elementary School
Elementary: CatholicSt Luke Catholic Learning Centre
Secondary: CatholicTommy Douglas Secondary School
Secondary: PublicKing City Secondary School
Secondary: PublicMaple High School
Secondary: PublicSt Joan of Arc Catholic High School
Secondary: CatholicSt Jean de Brebeuf Catholic High School
Secondary: Catholic-
Trio Sports Bar
601 Cityview Boulevard, Vaughan, ON L4H 0T1 1.7km -
Shab O Rooz
2338 Major Mackenzie Dr W, Unit 3, Vaughan, ON L6A 3Y7 1.96km -
Kelseys Original Roadhouse
9855 Jane St, Vaughan, ON L6A 3N9 1.98km
-
Tim Hortons
10750 Jane St, Maple, ON L6A 3B1 0.68km -
Starbucks
9580 Jane Street, Maple, ON L6A 1S6 1.69km -
Tim Hortons
533 Cityview Boulevard, Vaughan, ON L4H 0L8 1.75km
-
Pure FX Fitness Studios
10557 Keele Street, Unit 1, Maple, ON L6A 0J5 1.48km -
Orangetheory Fitness Vaughan Major MacKenzie
2891 Major Mackenzie Drive, Vaughan, ON L6A 3N9 1.82km -
Anytime Fitness
2535 Major MacKenzie Dr, Unit 1, Maple, ON L6A 1C6 1.83km
-
Maple Guardian Pharmacy
2810 Major Mackenzie Drive, Vaughan, ON L6A 1Z5 1.77km -
Shopper's Drug Mart
2266 Major Mackenzie Drive W, Vaughan, ON L6A 1G3 2.08km -
Dufferin Major Pharmacy
1530 Major MacKenzie Dr, Vaughan, ON L6A 0A9 3.61km
-
Champion Doner
2810 Major Mackenzie Drive, Unit 25, Vaughan, ON L6A 3L2 1.64km -
Via Panini
2810 Major MacKenzie Drive, Maple, ON L6A 1Z5 1.65km -
Pizzaville
2810 Major Mackenzie Drive West, Vaughan, ON L6A 3L2 1.66km
-
Vaughan Mills
1 Bass Pro Mills Drive, Vaughan, ON L4K 5W4 4.54km -
Hillcrest Mall
9350 Yonge Street, Richmond Hill, ON L4C 5G2 7.89km -
SmartCentres
101 Northview Boulevard and 137 Chrislea Road, Vaughan, ON L4L 8X9 8.25km
-
Longo's
2810 Major MacKenzie Drive, Maple, ON L6A 3L2 1.7km -
Fortino's Supermarkets
2911 Major MacKenzie Drive, Vaughan, ON L6A 3N9 2.02km -
Canasia Grocers
9699 Jane Street, Maple, ON L6A 0A5 2.39km
-
LCBO
3631 Major Mackenzie Drive, Vaughan, ON L4L 1A7 3.2km -
LCBO
9970 Dufferin Street, Vaughan, ON L6A 4K1 3.69km -
Lcbo
10375 Yonge Street, Richmond Hill, ON L4C 3C2 7.73km
-
Esso
10750 Jane Street, Vaughan, ON L6A 3B1 0.67km -
Moveautoz Towing Services
28 Jensen Centre, Maple, ON L6A 2T6 1.44km -
Shell
3000 Major Mackenzie, Vaughan, ON L6A 1S1 1.87km
-
Elgin Mills Theatre
10909 Yonge Street, Richmond Hill, ON L4C 3E3 7.92km -
Imagine Cinemas
10909 Yonge Street, Unit 33, Richmond Hill, ON L4C 3E3 8.09km -
Imagine Cinemas Promenade
1 Promenade Circle, Lower Level, Thornhill, ON L4J 4P8 9.22km
-
Maple Library
10190 Keele St, Maple, ON L6A 1G3 1.76km -
Civic Centre Resource Library
2191 Major MacKenzie Drive, Vaughan, ON L6A 4W2 2.2km -
Pleasant Ridge Library
300 Pleasant Ridge Avenue, Thornhill, ON L4J 9B3 5.86km
-
Cortellucci Vaughan Hospital
3200 Major MacKenzie Drive W, Vaughan, ON L6A 4Z3 1.95km -
Mackenzie Health
10 Trench Street, Richmond Hill, ON L4C 4Z3 6.7km -
Health Centre of Maple
1-2810 Major Mackenzie Drive, Maple, ON L6A 3L2 1.67km
-
Mill Pond Park
262 Mill St (at Trench St), Richmond Hill ON 6.65km -
Humber Valley Parkette
282 Napa Valley Ave, Vaughan ON 9.2km -
Downham Green Park
Vaughan ON L4J 2P3 9.9km
-
BMO Bank of Montreal
1621 Rutherford Rd, Vaughan ON L4K 0C6 4.75km -
TD Bank Financial Group
8707 Dufferin St (Summeridge Drive), Thornhill ON L4J 0A2 6.04km -
TD Bank Financial Group
9200 Bathurst St (at Rutherford Rd), Thornhill ON L4J 8W1 6.14km













