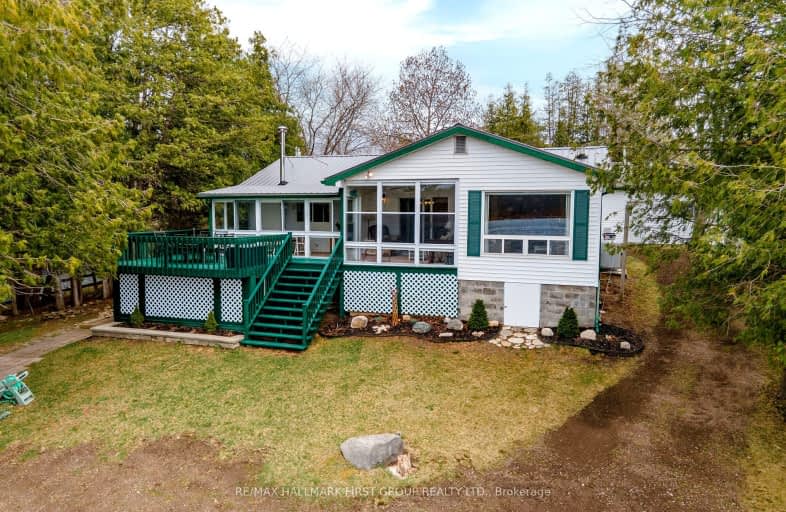Car-Dependent
- Almost all errands require a car.
Somewhat Bikeable
- Most errands require a car.

Hastings Public School
Elementary: PublicSt. Mary Catholic Elementary School
Elementary: CatholicSt. Paul Catholic Elementary School
Elementary: CatholicKent Public School
Elementary: PublicHavelock-Belmont Public School
Elementary: PublicNorwood District Public School
Elementary: PublicNorwood District High School
Secondary: PublicSt Paul Catholic Secondary School
Secondary: CatholicCampbellford District High School
Secondary: PublicTrenton High School
Secondary: PublicThomas A Stewart Secondary School
Secondary: PublicEast Northumberland Secondary School
Secondary: Public-
McGillicafey's Pub and Eatery
13 Bridge Street N, Hastings, ON K0L 1Y0 8.5km -
Capers Tap House
28 Bridge Street W, Campbellford, ON K0L 1L0 10.18km -
The Stinking Rose Pub & Grindhouse
26 Bridge West, Harcourt, ON K0L 10.2km
-
Coffee Time
2254 County Road 45, Norwood, ON K0L 2V0 6.34km -
Tim Hortons
50 Ottawa Street W, Havelock, ON K0L 1Z0 6.92km -
Standard 28
10040 Ontario 28, Apsley, ON K0L 6.97km
-
Shoppers Drug Mart
83 Dundas Street W, Trenton, ON K8V 3P3 39.34km -
Rexall Pharma Plus
173 Dundas E, Quinte West, ON K8V 2Z5 39.4km -
Smylie’s Your Independent Grocer
293 Dundas Street E, Trenton, ON K8V 1M1 40.11km
-
A&W
4459 Highway 7, Norwood, ON K0L 2V0 6.65km -
Jack's Restaurant
4327 Highway 7 E, Norwood, ON K0L 2V0 6.74km -
Crossroads
48 Ottawa Street, Havelock, ON K0L 1Z0 6.92km
-
Marmora Dollar Plus
21 Forsyth Street, Marmora, ON K0K 2M0 20.93km -
Giant Tiger
2704 Lakefield Road, Peterborough, ON K9J 6X5 31.69km -
Walmart
470 2nd Dug Hill Rd, Trenton, ON K8V 5P4 38.57km
-
Fisher's No Frills
15 Canrobert Street, Campbellford, ON K0L 1L0 10.13km -
Sharpe's Food Market
85 Front Street N, Campbellford, ON K0L 1L0 10.28km -
Valu-Mart - Marmora
42 Matthew Street, Marmora, ON K0K 2M0 21.21km
-
LCBO
Highway 7, Havelock, ON K0L 1Z0 7.8km -
The Beer Store
570 Lansdowne Street W, Peterborough, ON K9J 1Y9 35.77km -
Liquor Control Board of Ontario
879 Lansdowne Street W, Peterborough, ON K9J 1Z5 36.74km
-
Dave Murray Heating Service & Installation
5 Vermilyea Road, Belleville, ON K8N 4Z5 42.04km -
D&K Home Services by Enercare
6833A Highway 62, RR 5, Belleville, ON K8N 0L9 42.79km -
Country Hearth & Chimney
7650 County Road 2, RR4, Cobourg, ON K9A 4J7 51.02km
-
Galaxy Cinemas
320 Water Street, Peterborough, ON K9H 7N9 34.52km -
Centre Theatre
120 Dundas Street W, Trenton, ON K8V 3P3 39.31km -
Belleville Cineplex
321 Front Street, Belleville, ON K8N 2Z9 43.92km
-
Marmora Public Library
37 Forsyth St, Marmora, ON K0K 2M0 20.92km -
Peterborough Public Library
345 Aylmer Street N, Peterborough, ON K9H 3V7 34.94km -
County of Prince Edward Public Library, Picton Branch
208 Main Street, Picton, ON K0K 2T0 72.4km
-
Peterborough Regional Health Centre
1 Hospital Drive, Peterborough, ON K9J 7C6 36.76km -
Quinte Health Care Belleville General Hospital
265 Dundas Street E, Belleville, ON K8N 5A9 48.17km -
Northumberland Hills Hospital
1000 Depalma Drive, Cobourg, ON K9A 5W6 50.01km
-
Lock 15 - Lower Healy Falls
ON 9.47km -
Lower Healey Falls
Campbellford ON 9.6km -
Crowe River Conservation Area
670 Crowe River Rd, Marmora ON K0K 2M0 11.12km
-
CIBC
4459 Hwy, Norwood ON K0L 2V0 6.64km -
CIBC Cash Dispenser
52 Ottawa St W, Havelock ON K0L 1Z0 6.9km -
TD Bank Financial Group
40 Ottawa St W, Havelock ON K0L 1Z0 6.91km




