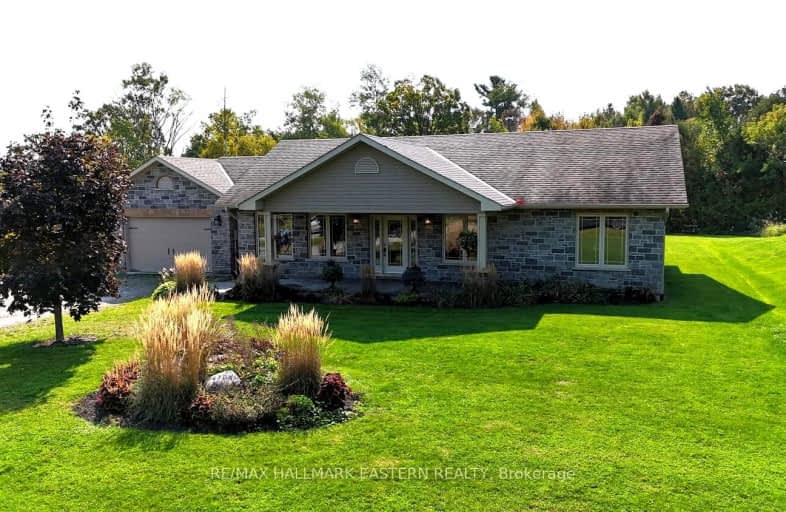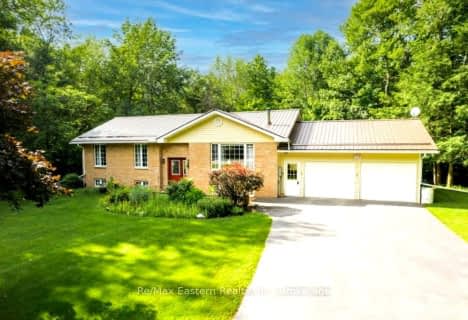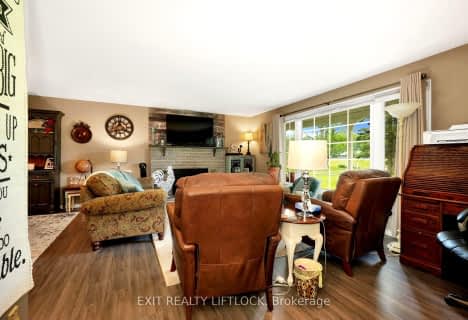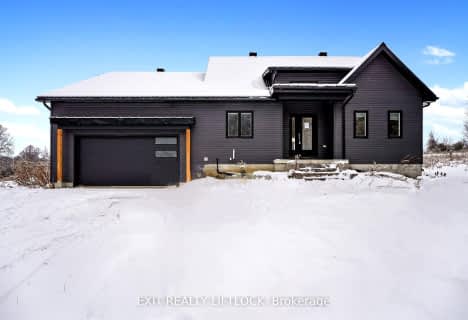Car-Dependent
- Almost all errands require a car.
Somewhat Bikeable
- Most errands require a car.

Hastings Public School
Elementary: PublicSt. Mary Catholic Elementary School
Elementary: CatholicKent Public School
Elementary: PublicHavelock-Belmont Public School
Elementary: PublicHillcrest Public School
Elementary: PublicNorwood District Public School
Elementary: PublicÉcole secondaire publique Marc-Garneau
Secondary: PublicNorwood District High School
Secondary: PublicSt Paul Catholic Secondary School
Secondary: CatholicCampbellford District High School
Secondary: PublicTrenton High School
Secondary: PublicEast Northumberland Secondary School
Secondary: Public-
Campbellford Lions Community Park
Trent Hills ON 6.59km -
Old Mill Park
51 Grand Rd, Campbellford ON K0L 1L0 6.74km -
Hillside Gardens
Campbellford ON 7.09km
-
BMO Bank of Montreal
66 Bridge St E, Campbellford ON K0L 1L0 6.9km -
TD Canada Trust ATM
43 Trent Dr (River St), Campbellford ON K0L 1L0 6.92km -
TD Bank Financial Group
43 Trent Dr, Campbellford ON K0L 1L0 6.93km







