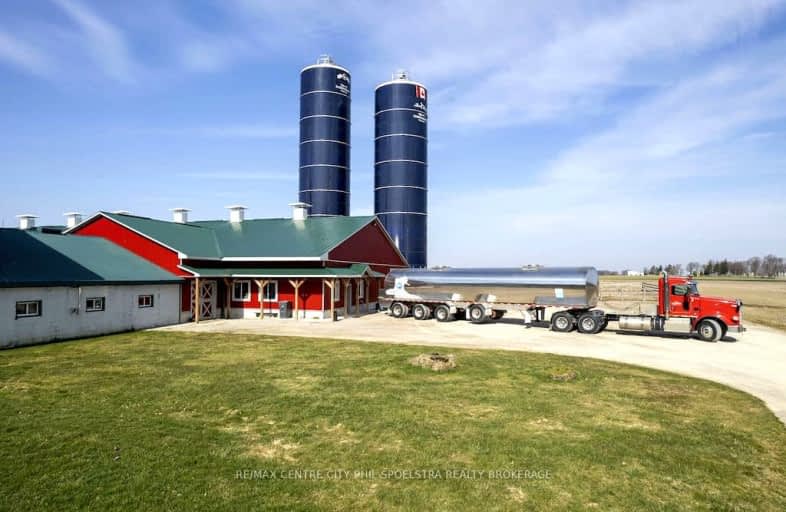Car-Dependent
- Almost all errands require a car.
0
/100
Somewhat Bikeable
- Most errands require a car.
28
/100

St. Marys DCVI - Elementary
Elementary: Public
9.54 km
South Perth Centennial Public School
Elementary: Public
6.09 km
Holy Name of Mary School
Elementary: Catholic
8.62 km
Downie Central Public School
Elementary: Public
10.96 km
Little Falls Public School Public School
Elementary: Public
10.14 km
Upper Thames Elementary School
Elementary: Public
17.13 km
Mitchell District High School
Secondary: Public
17.27 km
St Marys District Collegiate and Vocational Institute
Secondary: Public
9.54 km
South Huron District High School
Secondary: Public
21.64 km
Stratford Central Secondary School
Secondary: Public
19.12 km
St Michael Catholic Secondary School
Secondary: Catholic
19.01 km
Stratford Northwestern Secondary School
Secondary: Public
19.11 km
-
Lions Park
80 Water St N, St. Marys ON N4X 1C4 8.4km -
Milt Dunnell Field
St. Marys ON 8.43km -
The Millrace St Marys
St. Marys ON 8.95km
-
Scotiabank
131 Queen St E, St. Marys ON N4X 1B7 8.88km -
RBC Royal Bank
133 Queen St E, St. Marys ON N4X 1B3 8.89km -
BMO Bank of Montreal
136 Queen St E, St. Marys ON N4X 1B3 8.93km


