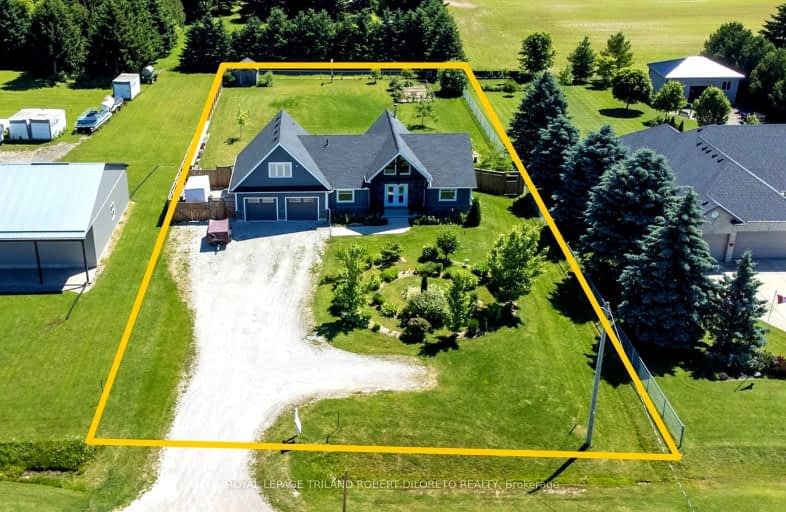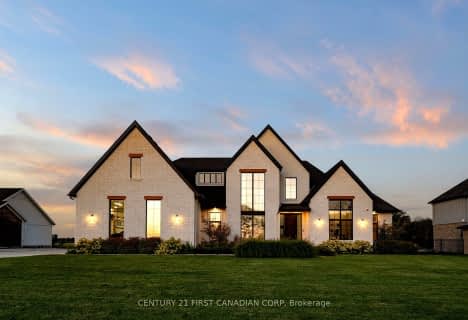Car-Dependent
- Almost all errands require a car.
Somewhat Bikeable
- Most errands require a car.

Centennial Central School
Elementary: PublicSt Mark
Elementary: CatholicSt Catherine of Siena
Elementary: CatholicNorthridge Public School
Elementary: PublicJack Chambers Public School
Elementary: PublicStoney Creek Public School
Elementary: PublicÉcole secondaire Gabriel-Dumont
Secondary: PublicÉcole secondaire catholique École secondaire Monseigneur-Bruyère
Secondary: CatholicMother Teresa Catholic Secondary School
Secondary: CatholicMontcalm Secondary School
Secondary: PublicMedway High School
Secondary: PublicA B Lucas Secondary School
Secondary: Public-
Weldon Park
St John's Dr, Arva ON 8.59km -
Constitution Park
735 Grenfell Dr, London ON N5X 2C4 9.65km -
Meadowcreek Park
9.77km
-
RBC Royal Bank ATM
1845 Adelaide St N, London ON N5X 0E3 8.7km -
TD Bank Financial Group
2165 Richmond St, London ON N6G 3V9 9.66km -
TD Canada Trust ATM
608 Fanshawe Park Rd E, London ON N5X 1L1 9.99km






