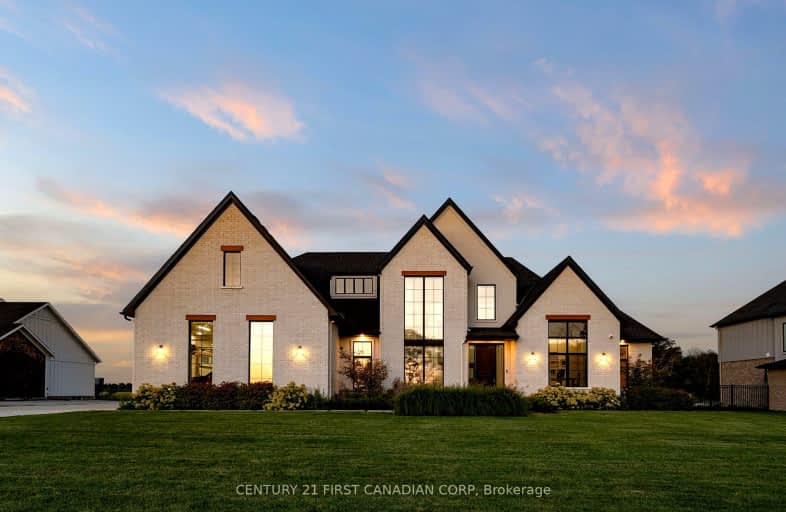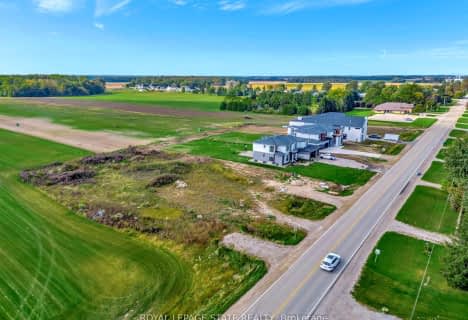Car-Dependent
- Almost all errands require a car.
Somewhat Bikeable
- Most errands require a car.

Centennial Central School
Elementary: PublicSt Mark
Elementary: CatholicStoneybrook Public School
Elementary: PublicNorthridge Public School
Elementary: PublicJack Chambers Public School
Elementary: PublicStoney Creek Public School
Elementary: PublicÉcole secondaire Gabriel-Dumont
Secondary: PublicÉcole secondaire catholique École secondaire Monseigneur-Bruyère
Secondary: CatholicMother Teresa Catholic Secondary School
Secondary: CatholicMontcalm Secondary School
Secondary: PublicMedway High School
Secondary: PublicA B Lucas Secondary School
Secondary: Public-
Beertown London
109 Fanshawe Park Road, East London, ON N5X 3X3 10.34km -
Jack Astor's
88 Fanshawe Park Road East, London, ON N5X 4C5 10.4km -
King Edward Bar & Restaurant
13239 Ilderton Road, Ilderton, ON N0M 2A0 10.5km
-
Tim Horton's
1825 Adelaide St. N, London, ON N5X 4E8 8.38km -
Starbucks
580 Fanshawe Park Road E, London, ON N5X 9.62km -
Starbucks
86 Fanshawe Park Road E, London, ON N5X 4C5 10.38km
-
YMCA of London
920 Sunningdale Road E, London, ON N5X 3Y6 8.11km -
GoodLife Fitness
116 North Centre Rd, London, ON N5X 0G3 10.15km -
Crunch Fitness
1251 Huron Street, London, ON N5Y 4V1 12.06km
-
Shopper's Drug Mart
431 Richmond Street, Unit 100, London, ON N6A 3C8 6.23km -
Rexall Pharma Plus
1593 Adelaide Street N, London, ON N5X 4E8 9.33km -
Sobeys
1595 Adelaide Street N, London, ON N5X 4E8 9.31km
-
Mary Harris
Richmond Street, Birr, Co. Offaly 5311.47km -
Mary Brown's
1830 Adelaide Street N, London, ON N5X 4B7 8.26km -
DQ Grill & Chill Restaurant
1850 Adelaine St N, London, ON N5X 4B7 8.29km
-
Sherwood Forest Mall
1225 Wonderland Road N, London, ON N6G 2V9 13.24km -
Cherryhill Village Mall
301 Oxford St W, London, ON N6H 1S6 14.68km -
Esam Construction
301 Oxford Street W, London, ON N6H 1S6 14.68km
-
Rexall Pharma Plus
1593 Adelaide Street N, London, ON N5X 4E8 9.33km -
Sobeys
1595 Adelaide Street N, London, ON N5X 4E8 9.31km -
Loblaws
1740 Richmond Street, London, ON N5X 4E9 10.39km
-
The Beer Store
1080 Adelaide Street N, London, ON N5Y 2N1 12.47km -
LCBO
71 York Street, London, ON N6A 1A6 15.68km -
LCBO
450 Columbia Street W, Waterloo, ON N2T 2W1 68.41km
-
Petro Canada
1791 Highbury Avenue N, London, ON N5X 3Z4 9.26km -
Ron Kraft Auto Care
1880 Huron Street, London, ON N5V 3A6 12.09km -
Pioneer Petroleums
1885 Huron Street, London, ON N5V 3A5 12.19km
-
Cineplex
1680 Richmond Street, London, ON N6G 10.47km -
Western Film
Western University, Room 340, UCC Building, London, ON N6A 5B8 12.49km -
Palace Theatre
710 Dundas Street, London, ON N5W 2Z4 14.87km
-
D. B. Weldon Library
1151 Richmond Street, London, ON N6A 3K7 12.59km -
London Public Library - Sherwood Branch
1225 Wonderland Road N, London, ON N6G 2V9 13.24km -
Cherryhill Public Library
301 Oxford Street W, London, ON N6H 1S6 14.53km
-
London Health Sciences Centre - University Hospital
339 Windermere Road, London, ON N6G 2V4 12.07km -
Parkwood Hospital
801 Commissioners Road E, London, ON N6C 5J1 18.38km -
South Huron Hospital
24 Huron Street W, Exeter, ON N0M 1S2 30.28km
-
Weldon Park
St John's Dr, Arva ON 8.25km -
Constitution Park
735 Grenfell Dr, London ON N5X 2C4 9.26km -
Meadowcreek Park
9.67km
-
CIBC Cash Dispenser
614 Fanshawe Park Rd E, London ON N5X 2R1 9.6km -
BMO Bank of Montreal
225 King St, Thorndale ON N0M 2P0 9.84km -
National Bank of Canada
1705 Richmond St, London ON N5X 3Y2 10.56km
- 4 bath
- 5 bed
- 3500 sqft
Lot 4 Plover Mills Road, Middlesex Centre, Ontario • N0M 2A0 • Middlesex Centre



