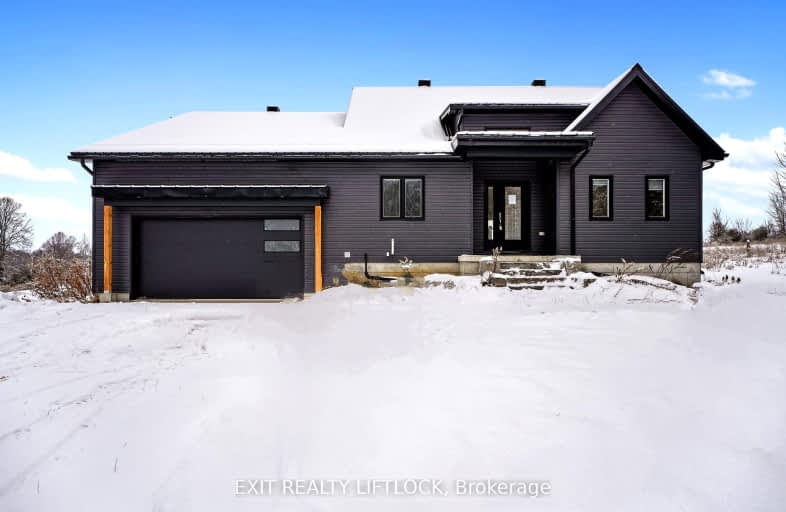Car-Dependent
- Almost all errands require a car.
Somewhat Bikeable
- Most errands require a car.

Hastings Public School
Elementary: PublicSt. Mary Catholic Elementary School
Elementary: CatholicKent Public School
Elementary: PublicHavelock-Belmont Public School
Elementary: PublicHillcrest Public School
Elementary: PublicNorwood District Public School
Elementary: PublicÉcole secondaire publique Marc-Garneau
Secondary: PublicNorwood District High School
Secondary: PublicSt Paul Catholic Secondary School
Secondary: CatholicCampbellford District High School
Secondary: PublicTrenton High School
Secondary: PublicEast Northumberland Secondary School
Secondary: Public-
Capers Tap House
28 Bridge Street W, Campbellford, ON K0L 1L0 7.44km -
The Stinking Rose Pub & Grindhouse
26 Bridge West, Harcourt, ON K0L 7.46km -
The Church-Key Pub & Grindhouse
26 Bridge Street W, Campbellford, ON K0L 1L0 7.46km
-
Tim Hortons
148 Grand Road, Campbellford, ON K0L 1L0 7.58km -
Coffee Time
2254 County Road 45, Norwood, ON K0L 2V0 8.27km -
Tim Hortons
50 Ottawa Street W, Havelock, ON K0L 1Z0 9.62km
-
Shoppers Drug Mart
83 Dundas Street W, Trenton, ON K8V 3P3 36.45km -
Rexall Pharma Plus
173 Dundas E, Quinte West, ON K8V 2Z5 36.52km -
Smylie’s Your Independent Grocer
293 Dundas Street E, Trenton, ON K8V 1M1 37.24km
-
Capers Restaurant
28 Bridge Street W, Harcourt, ON K0L 7.45km -
The Church-Key Pub & Grindhouse
26 Bridge Street W, Campbellford, ON K0L 1L0 7.46km -
Jiang's Restaurant
25 East Front Street, Hastings, ON K0K 1Y0 7.52km
-
Marmora Dollar Plus
21 Forsyth Street, Marmora, ON K0K 2M0 21.57km -
Walmart
470 2nd Dug Hill Rd, Trenton, ON K8V 5P4 35.65km -
Canadian Tire
285 Dundas Street East, Trenton, ON K8V 1M1 37.35km
-
Fisher's No Frills
15 Canrobert Street, Campbellford, ON K0L 1L0 7.37km -
Sharpe's Food Market
85 Front Street N, Campbellford, ON K0L 1L0 7.59km -
Valu-Mart - Marmora
42 Matthew Street, Marmora, ON K0K 2M0 21.82km
-
LCBO
Highway 7, Havelock, ON K0L 1Z0 9.76km -
The Beer Store
570 Lansdowne Street W, Peterborough, ON K9J 1Y9 36.56km -
Liquor Control Board of Ontario
879 Lansdowne Street W, Peterborough, ON K9J 1Z5 37.51km
-
Dave Murray Heating Service & Installation
5 Vermilyea Road, Belleville, ON K8N 4Z5 39.74km -
D&K Home Services by Enercare
6833A Highway 62, RR 5, Belleville, ON K8N 0L9 40.47km -
Country Hearth & Chimney
7650 County Road 2, RR4, Cobourg, ON K9A 4J7 49.48km
-
Galaxy Cinemas
320 Water Street, Peterborough, ON K9H 7N9 35.44km -
Centre Theatre
120 Dundas Street W, Trenton, ON K8V 3P3 36.42km -
Belleville Cineplex
321 Front Street, Belleville, ON K8N 2Z9 41.51km
-
Marmora Public Library
37 Forsyth St, Marmora, ON K0K 2M0 21.54km -
Peterborough Public Library
345 Aylmer Street N, Peterborough, ON K9H 3V7 35.87km -
County of Prince Edward Public Library, Picton Branch
208 Main Street, Picton, ON K0K 2T0 69.8km
-
Peterborough Regional Health Centre
1 Hospital Drive, Peterborough, ON K9J 7C6 37.68km -
Quinte Health Care Belleville General Hospital
265 Dundas Street E, Belleville, ON K8N 5A9 45.72km -
Northumberland Hills Hospital
1000 Depalma Drive, Cobourg, ON K9A 5W6 48.48km
-
Lock 15 - Lower Healy Falls
ON 8.39km -
Lower Healey Falls
Campbellford ON 8.52km -
Crowe River Conservation Area
670 Crowe River Rd, Marmora ON K0K 2M0 10.27km
-
RBC Royal Bank
19 Front St, Hastings ON K0L 1Y0 7.72km -
BMO Bank of Montreal
66 Bridge St E, Campbellford ON K0L 1L0 7.75km -
TD Bank Financial Group
43 Trent Dr, Campbellford ON K0L 1L0 7.76km



