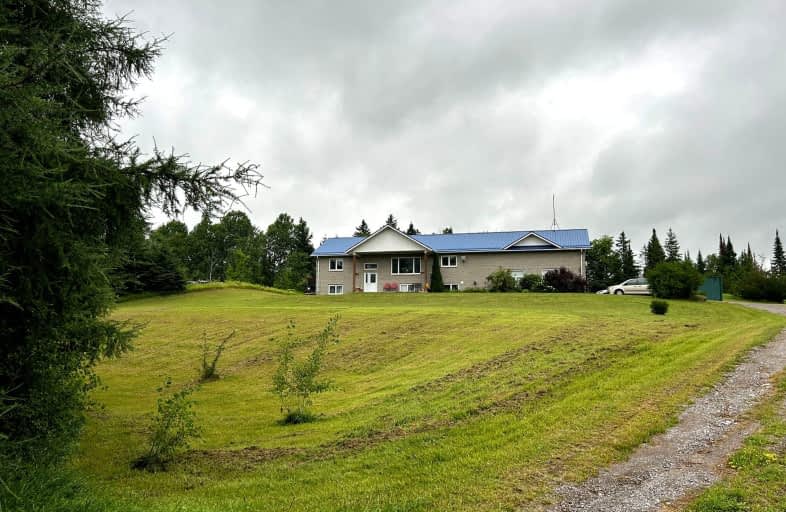Car-Dependent
- Almost all errands require a car.
0
/100
Somewhat Bikeable
- Most errands require a car.
26
/100

Hastings Public School
Elementary: Public
5.52 km
St. Mary Catholic Elementary School
Elementary: Catholic
8.38 km
St. Paul Catholic Elementary School
Elementary: Catholic
9.12 km
Kent Public School
Elementary: Public
7.57 km
Hillcrest Public School
Elementary: Public
8.50 km
Norwood District Public School
Elementary: Public
8.67 km
École secondaire publique Marc-Garneau
Secondary: Public
35.94 km
Norwood District High School
Secondary: Public
8.83 km
St Paul Catholic Secondary School
Secondary: Catholic
35.00 km
Campbellford District High School
Secondary: Public
8.44 km
Trenton High School
Secondary: Public
35.10 km
East Northumberland Secondary School
Secondary: Public
33.89 km



