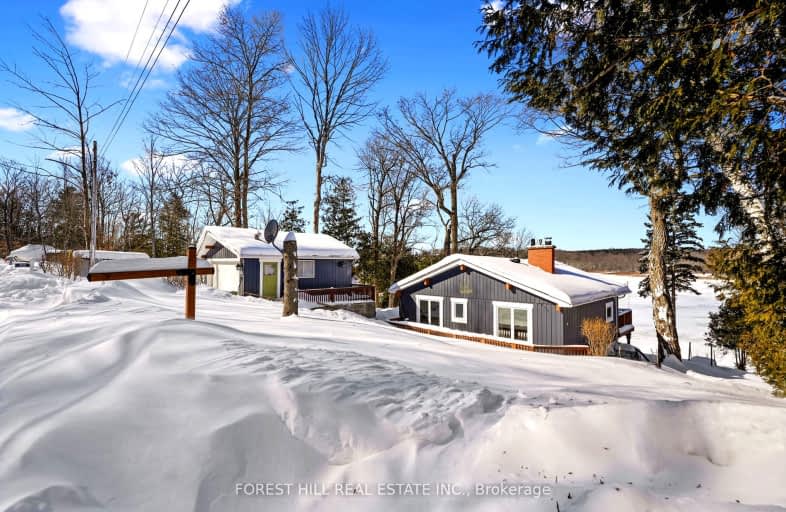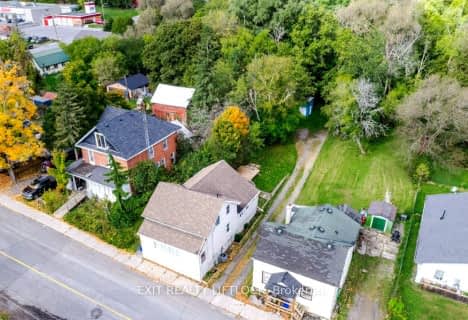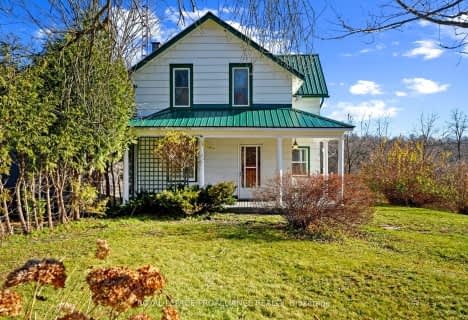Car-Dependent
- Almost all errands require a car.
Somewhat Bikeable
- Almost all errands require a car.

Hastings Public School
Elementary: PublicSt. Mary Catholic Elementary School
Elementary: CatholicSt. Paul Catholic Elementary School
Elementary: CatholicKent Public School
Elementary: PublicHavelock-Belmont Public School
Elementary: PublicNorwood District Public School
Elementary: PublicNorwood District High School
Secondary: PublicSt Paul Catholic Secondary School
Secondary: CatholicCampbellford District High School
Secondary: PublicTrenton High School
Secondary: PublicThomas A Stewart Secondary School
Secondary: PublicEast Northumberland Secondary School
Secondary: Public-
Norwood Mill Pond
4340 Hwy, Norwood ON K0L 2V0 7.38km -
Old Mill Park
51 Grand Rd, Campbellford ON K0L 1L0 9.81km -
Lower Healey Falls
Campbellford ON 11.9km
-
RBC Royal Bank
19 Front St, Hastings ON K0L 1Y0 4.48km -
RBC Royal Bank
2369 County Rd 45, Norwood ON K0L 2W0 7.1km -
CIBC
4459 Hwy, Norwood ON K0L 2V0 7.73km










